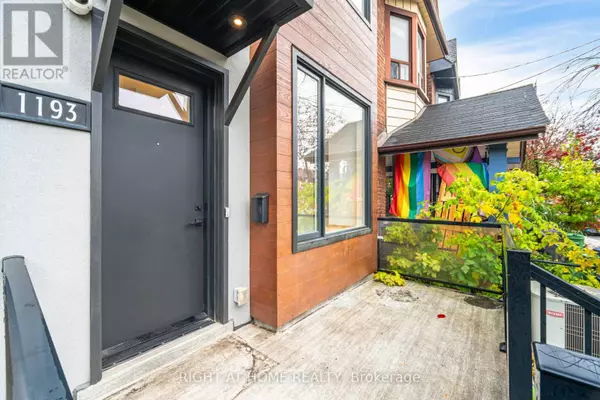3 Beds
4 Baths
3 Beds
4 Baths
Key Details
Property Type Single Family Home
Sub Type Freehold
Listing Status Active
Purchase Type For Sale
Subdivision Wychwood
MLS® Listing ID C11467363
Bedrooms 3
Originating Board Toronto Regional Real Estate Board
Property Description
Location
Province ON
Rooms
Extra Room 1 Second level 5.5 m X 4 m Primary Bedroom
Extra Room 2 Second level 3.35 m X 2.8 m Bedroom 2
Extra Room 3 Third level 3.2 m X 2.5 m Bedroom 3
Extra Room 4 Ground level 4.45 m X 3 m Dining room
Extra Room 5 Ground level 3.84 m X 3 m Kitchen
Extra Room 6 Ground level 3.71 m X 3 m Living room
Interior
Heating Forced air
Cooling Central air conditioning
Flooring Hardwood
Exterior
Parking Features No
View Y/N No
Total Parking Spaces 1
Private Pool No
Building
Story 2
Sewer Sanitary sewer
Others
Ownership Freehold
"My job is to find and attract mastery-based agents to the office, protect the culture, and make sure everyone is happy! "








