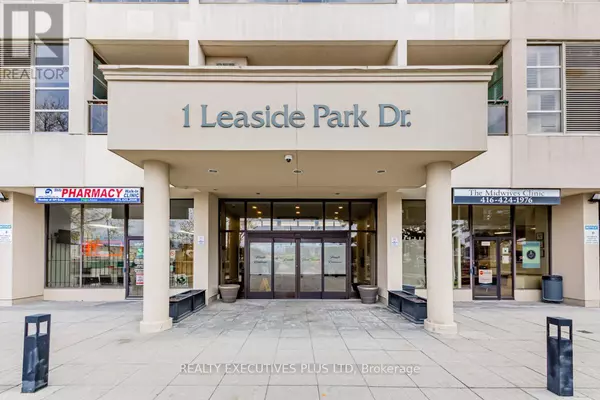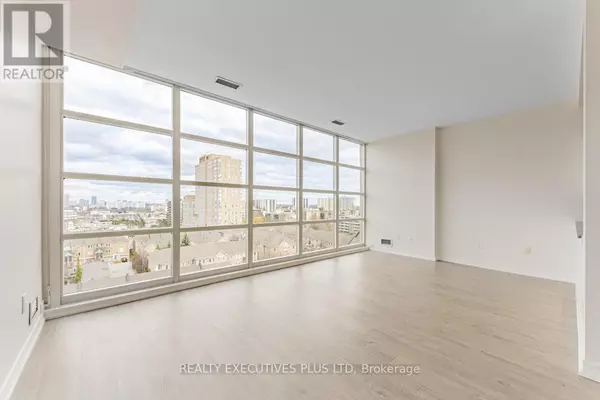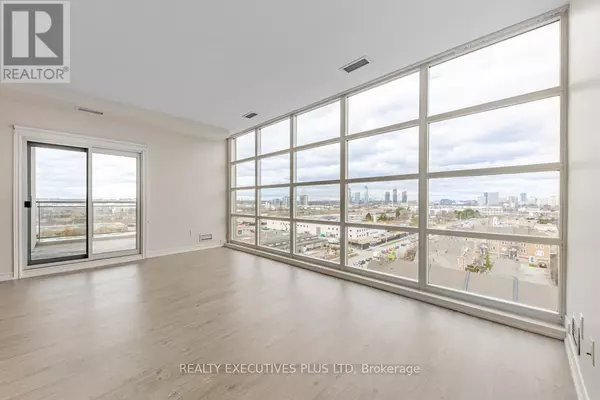1 Bed
1 Bath
899 SqFt
1 Bed
1 Bath
899 SqFt
Key Details
Property Type Condo
Sub Type Condominium/Strata
Listing Status Active
Purchase Type For Sale
Square Footage 899 sqft
Price per Sqft $744
Subdivision Thorncliffe Park
MLS® Listing ID C11441516
Bedrooms 1
Condo Fees $870/mo
Originating Board Toronto Regional Real Estate Board
Property Description
Location
Province ON
Rooms
Extra Room 1 Flat 7.77 m X 2.92 m Living room
Extra Room 2 Flat 3.45 m X 2.92 m Dining room
Extra Room 3 Flat 3.3 m X 2.92 m Kitchen
Extra Room 4 Flat 4.22 m X 3.71 m Primary Bedroom
Interior
Heating Forced air
Cooling Central air conditioning
Flooring Vinyl, Ceramic
Exterior
Parking Features Yes
Community Features Pet Restrictions, Community Centre
View Y/N No
Total Parking Spaces 1
Private Pool No
Others
Ownership Condominium/Strata
"My job is to find and attract mastery-based agents to the office, protect the culture, and make sure everyone is happy! "








