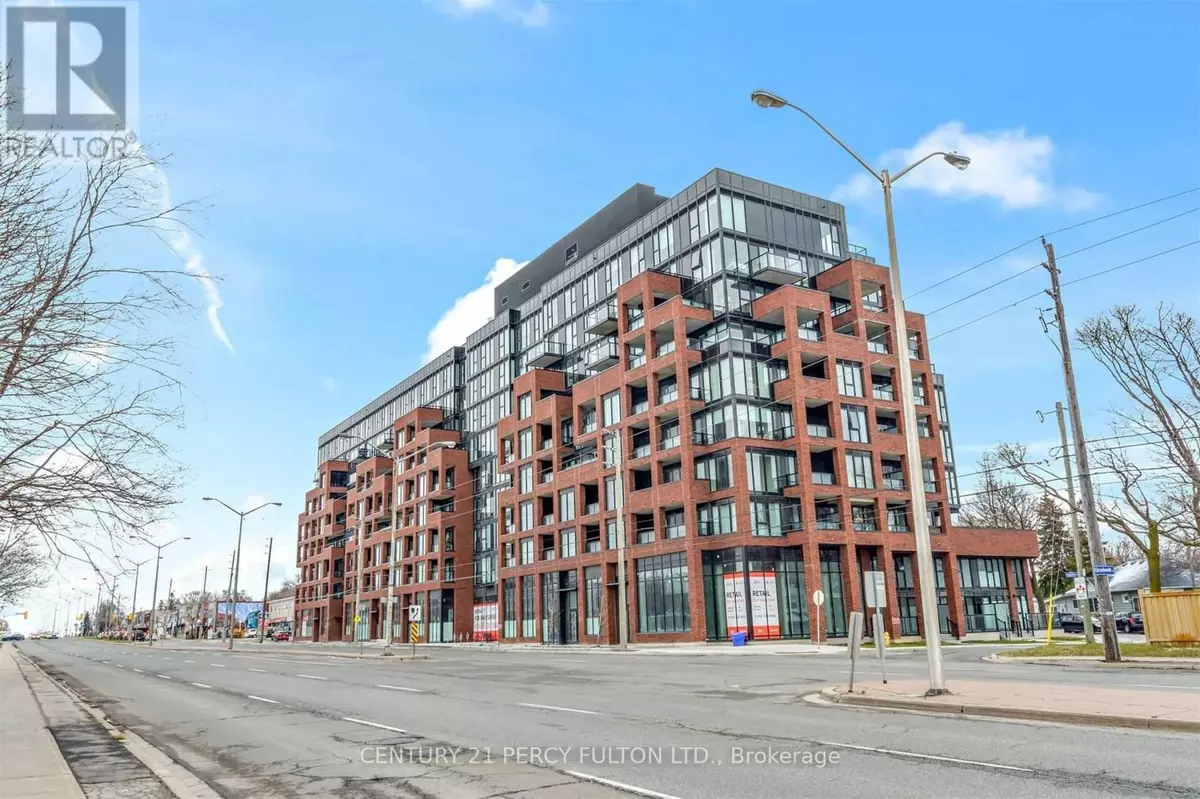
2 Beds
1 Bath
599 SqFt
2 Beds
1 Bath
599 SqFt
Key Details
Property Type Condo
Sub Type Condominium/Strata
Listing Status Active
Purchase Type For Rent
Square Footage 599 sqft
Subdivision Cliffcrest
MLS® Listing ID E11440060
Bedrooms 2
Originating Board Toronto Regional Real Estate Board
Property Description
Location
Province ON
Rooms
Extra Room 1 Main level 2.83 m X 2.7 m Primary Bedroom
Extra Room 2 Main level 3.2 m X 1.22 m Den
Extra Room 3 Main level 2.44 m X 1.5 m Bathroom
Extra Room 4 Main level 4.88 m X 3.3 m Kitchen
Extra Room 5 Main level 1.5 m X 1.07 m Laundry room
Interior
Heating Forced air
Cooling Central air conditioning
Exterior
Parking Features Yes
Community Features Pets not Allowed, Community Centre
View Y/N Yes
View View
Total Parking Spaces 1
Private Pool No
Others
Ownership Condominium/Strata
Acceptable Financing Monthly
Listing Terms Monthly

"My job is to find and attract mastery-based agents to the office, protect the culture, and make sure everyone is happy! "








