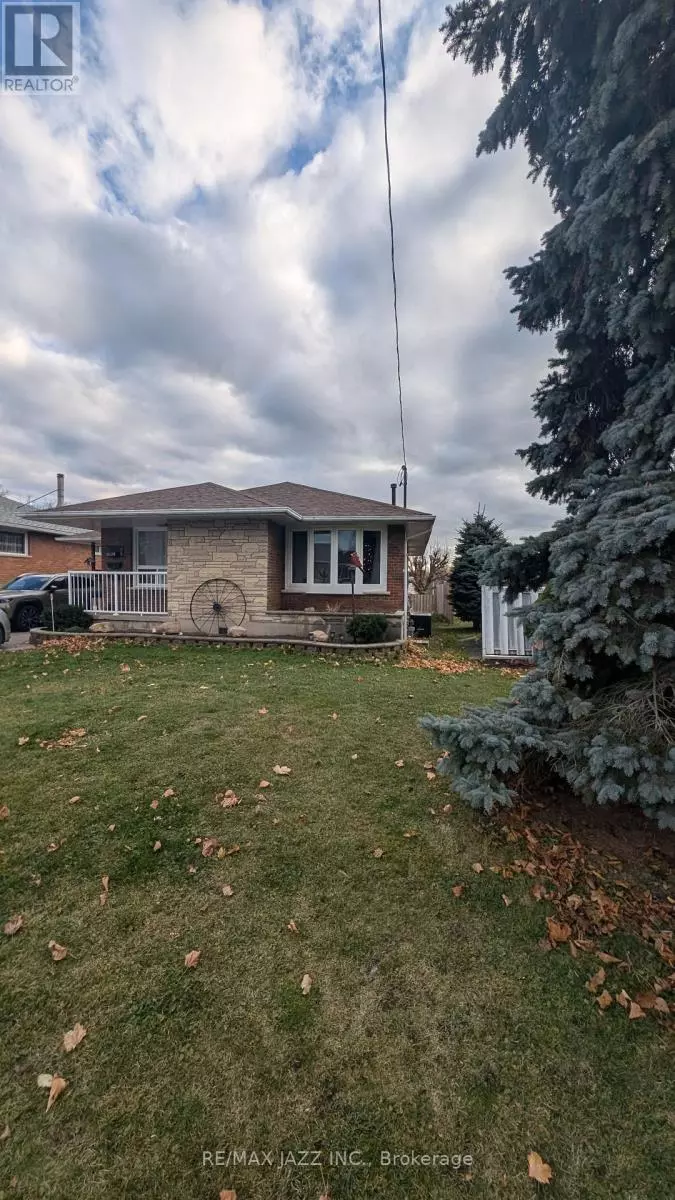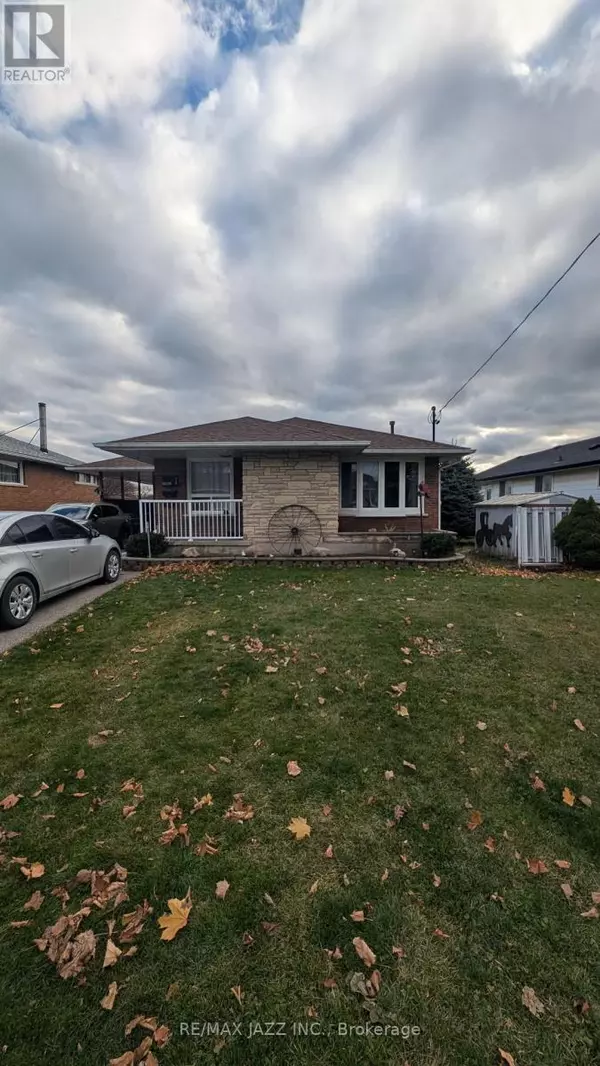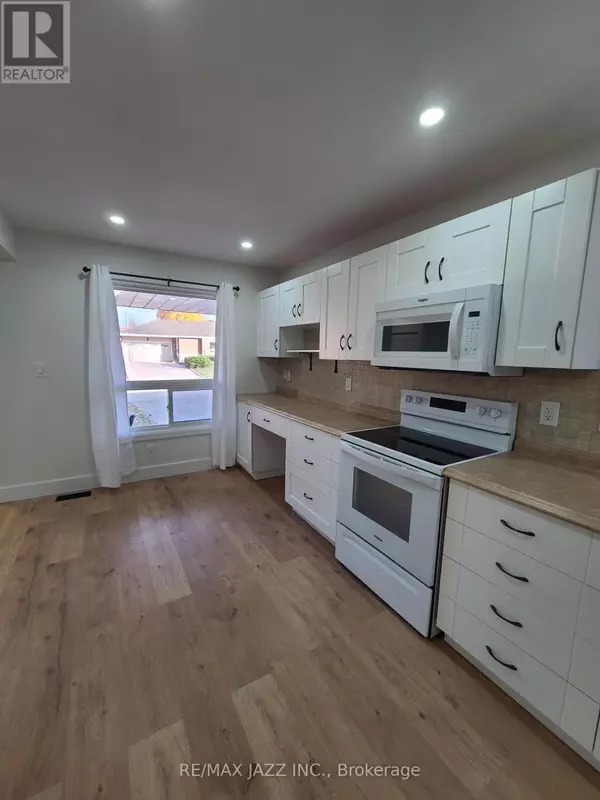
3 Beds
1 Bath
3 Beds
1 Bath
Key Details
Property Type Single Family Home
Sub Type Freehold
Listing Status Active
Purchase Type For Rent
Subdivision Bowmanville
MLS® Listing ID E11438555
Style Bungalow
Bedrooms 3
Originating Board Central Lakes Association of REALTORS®
Property Description
Location
Province ON
Rooms
Extra Room 1 Main level 5.49 m X 2.59 m Kitchen
Extra Room 2 Main level 3.35 m X 5.03 m Living room
Extra Room 3 Main level 3.35 m X 3.05 m Primary Bedroom
Extra Room 4 Main level 3.02 m X 2.8 m Bedroom 2
Extra Room 5 Main level 2.62 m X 3.41 m Bedroom 3
Interior
Heating Forced air
Cooling Central air conditioning
Flooring Laminate
Exterior
Parking Features Yes
View Y/N No
Total Parking Spaces 2
Private Pool No
Building
Story 1
Sewer Sanitary sewer
Architectural Style Bungalow
Others
Ownership Freehold
Acceptable Financing Monthly
Listing Terms Monthly

"My job is to find and attract mastery-based agents to the office, protect the culture, and make sure everyone is happy! "








