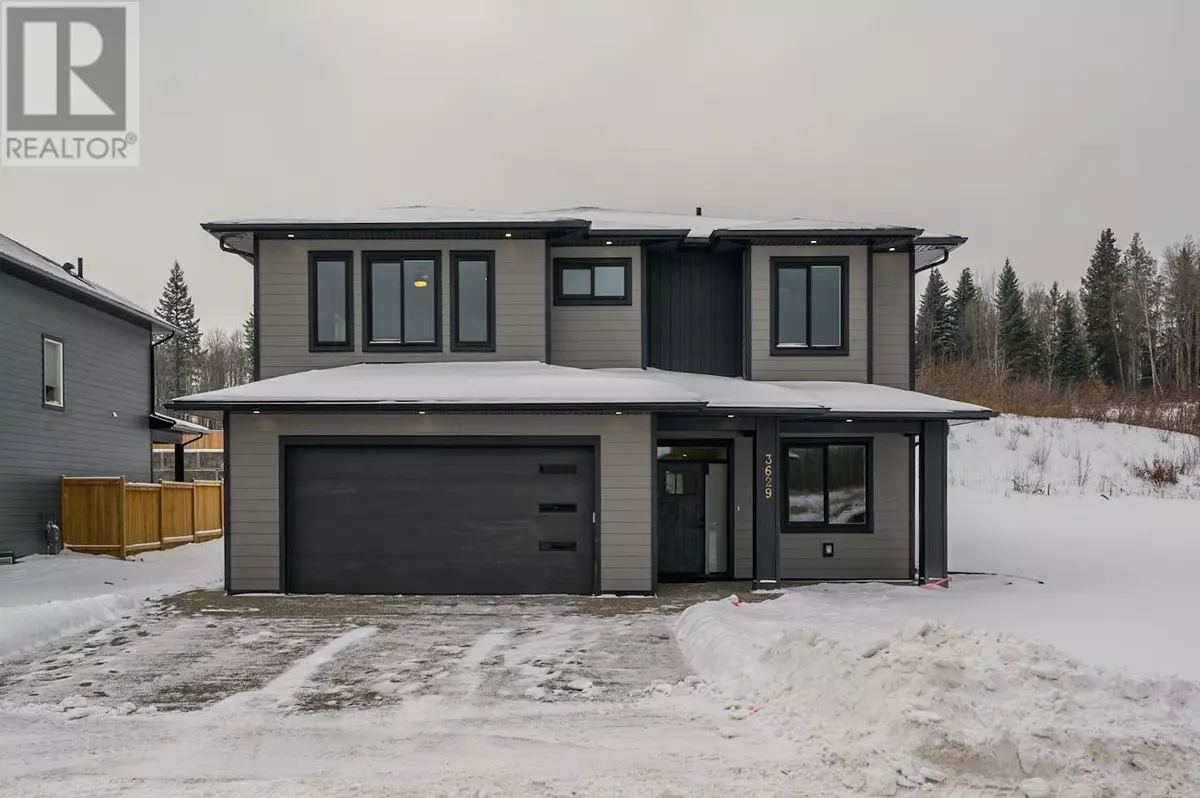
5 Beds
4 Baths
2,658 SqFt
5 Beds
4 Baths
2,658 SqFt
Key Details
Property Type Single Family Home
Sub Type Freehold
Listing Status Active
Purchase Type For Sale
Square Footage 2,658 sqft
Price per Sqft $326
MLS® Listing ID R2947626
Bedrooms 5
Originating Board BC Northern Real Estate Board
Year Built 2024
Lot Size 0.252 Acres
Acres 10979.0
Property Description
Location
Province BC
Rooms
Extra Room 1 Above 15 ft , 7 in X 14 ft , 2 in Living room
Extra Room 2 Above 13 ft , 7 in X 12 ft , 7 in Dining room
Extra Room 3 Above 13 ft , 6 in X 13 ft Kitchen
Extra Room 4 Above 7 ft , 1 in X 5 ft Laundry room
Extra Room 5 Above 14 ft X 12 ft Primary Bedroom
Extra Room 6 Above 12 ft X 11 ft , 2 in Bedroom 2
Interior
Heating Forced air,
Fireplaces Number 1
Exterior
Parking Features Yes
Garage Spaces 2.0
Garage Description 2
View Y/N No
Roof Type Conventional
Private Pool No
Building
Story 2
Others
Ownership Freehold

"My job is to find and attract mastery-based agents to the office, protect the culture, and make sure everyone is happy! "








