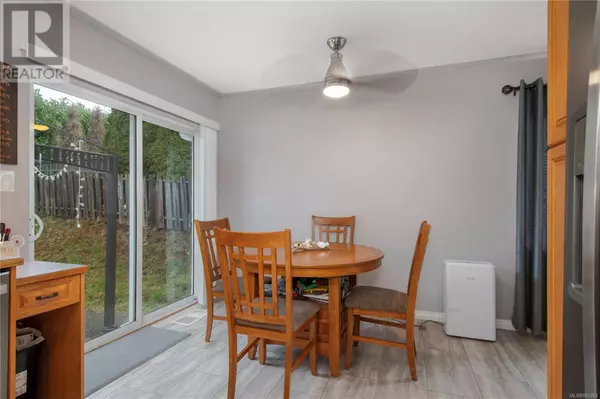5 Beds
3 Baths
1,823 SqFt
5 Beds
3 Baths
1,823 SqFt
Key Details
Property Type Single Family Home
Sub Type Freehold
Listing Status Active
Purchase Type For Sale
Square Footage 1,823 sqft
Price per Sqft $375
Subdivision Campbell River Central
MLS® Listing ID 981263
Bedrooms 5
Originating Board Vancouver Island Real Estate Board
Year Built 1995
Lot Size 8,102 Sqft
Acres 8102.0
Property Description
Location
Province BC
Zoning Residential
Rooms
Extra Room 1 Lower level 10'4 x 14'9 Entrance
Extra Room 2 Lower level 6'4 x 12'0 Storage
Extra Room 3 Lower level 7'6 x 12'10 Bedroom
Extra Room 4 Lower level 13'9 x 12'0 Laundry room
Extra Room 5 Lower level 14'7 x 12'0 Bedroom
Extra Room 6 Lower level 7'7 x 8'6 Bathroom
Interior
Heating Baseboard heaters,
Cooling None
Fireplaces Number 1
Exterior
Parking Features No
View Y/N No
Total Parking Spaces 2
Private Pool No
Others
Ownership Freehold
"My job is to find and attract mastery-based agents to the office, protect the culture, and make sure everyone is happy! "








