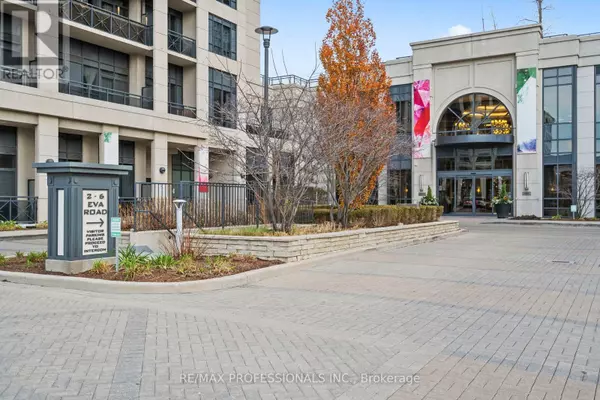REQUEST A TOUR If you would like to see this home without being there in person, select the "Virtual Tour" option and your agent will contact you to discuss available opportunities.
In-PersonVirtual Tour
$ 549,900
Est. payment | /mo
2 Beds
1 Bath
599 SqFt
$ 549,900
Est. payment | /mo
2 Beds
1 Bath
599 SqFt
Key Details
Property Type Condo
Sub Type Condominium/Strata
Listing Status Active
Purchase Type For Sale
Square Footage 599 sqft
Price per Sqft $918
Subdivision Etobicoke West Mall
MLS® Listing ID W11437902
Bedrooms 2
Condo Fees $566/mo
Originating Board Toronto Regional Real Estate Board
Property Description
Welcome home to the magnificent unit 1209, not your cookie cutter condo! Loaded in upgrades, this unit will take your breath away. Fully upgraded in 2023. Features include new laminate flooring throughout, upgraded light fixtures, smooth ceilings, newer appliances etc. The chef's custom kitchen boasts quartzite, tile backsplash and a great bar area. The lush primary bathroom features a new vanity, new ceramic tiles and backsplash , LED mirror. The bedroom features an upgraded light fixture and a custom closet. The large den is the perfect space to work from home/ convert into a guest room/ nursery. Stellar location!! Close to HWY 427, large plazas, Sherway Gardens, Restaurants and much more! **** EXTRAS **** Stainless Steel Appliances: Fridge, Stove, Microwave, Dishwasher, Samsung Washer/Dryer. One Parking. (id:24570)
Location
Province ON
Interior
Heating Forced air
Cooling Central air conditioning
Exterior
Parking Features Yes
Community Features Pet Restrictions
View Y/N No
Total Parking Spaces 1
Private Pool Yes
Others
Ownership Condominium/Strata
"My job is to find and attract mastery-based agents to the office, protect the culture, and make sure everyone is happy! "








