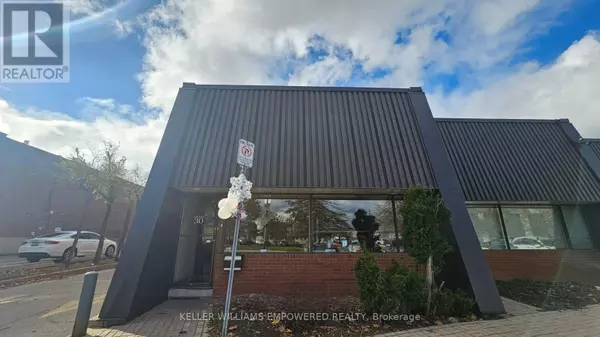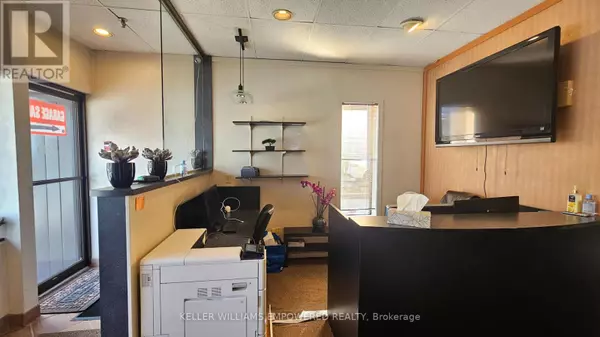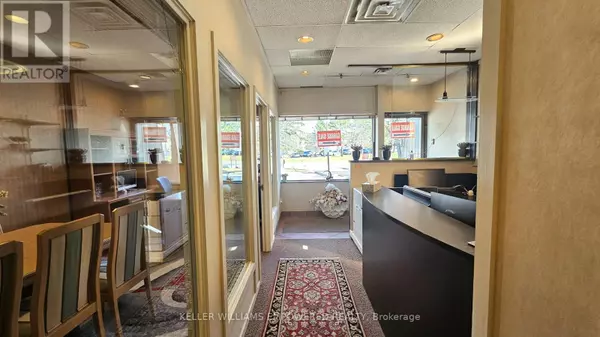REQUEST A TOUR If you would like to see this home without being there in person, select the "Virtual Tour" option and your agent will contact you to discuss available opportunities.
In-PersonVirtual Tour
$ 1,390,000
Est. payment | /mo
2,205 SqFt
$ 1,390,000
Est. payment | /mo
2,205 SqFt
Key Details
Property Type Commercial
Listing Status Active
Purchase Type For Sale
Square Footage 2,205 sqft
Price per Sqft $630
Subdivision Milliken Mills West
MLS® Listing ID N11436432
Originating Board Toronto Regional Real Estate Board
Property Description
Prime corner unit offering versatile space with 5 rooms, 1.5 baths, and an efficient kitchen setup. Separate entrances to office and industrial areas allow for flexible rental options, potentially for two tenants. Includes approximately 200 sq ft of mezzanine space and 3 reserved parking spots. Clear height of 14 ft. provides additional spaciousness. Ideal for businesses seeking functionality and convenience. You don't want to miss it! **** EXTRAS **** Dishwasher, Microwave, Fridge, Built-in Stove, Light fixtures, Includes 3 parking spots (id:24570)
Location
Province ON
Interior
Heating Other
Cooling Fully air conditioned
Exterior
Parking Features No
View Y/N No
Total Parking Spaces 3
Private Pool No
"My job is to find and attract mastery-based agents to the office, protect the culture, and make sure everyone is happy! "








