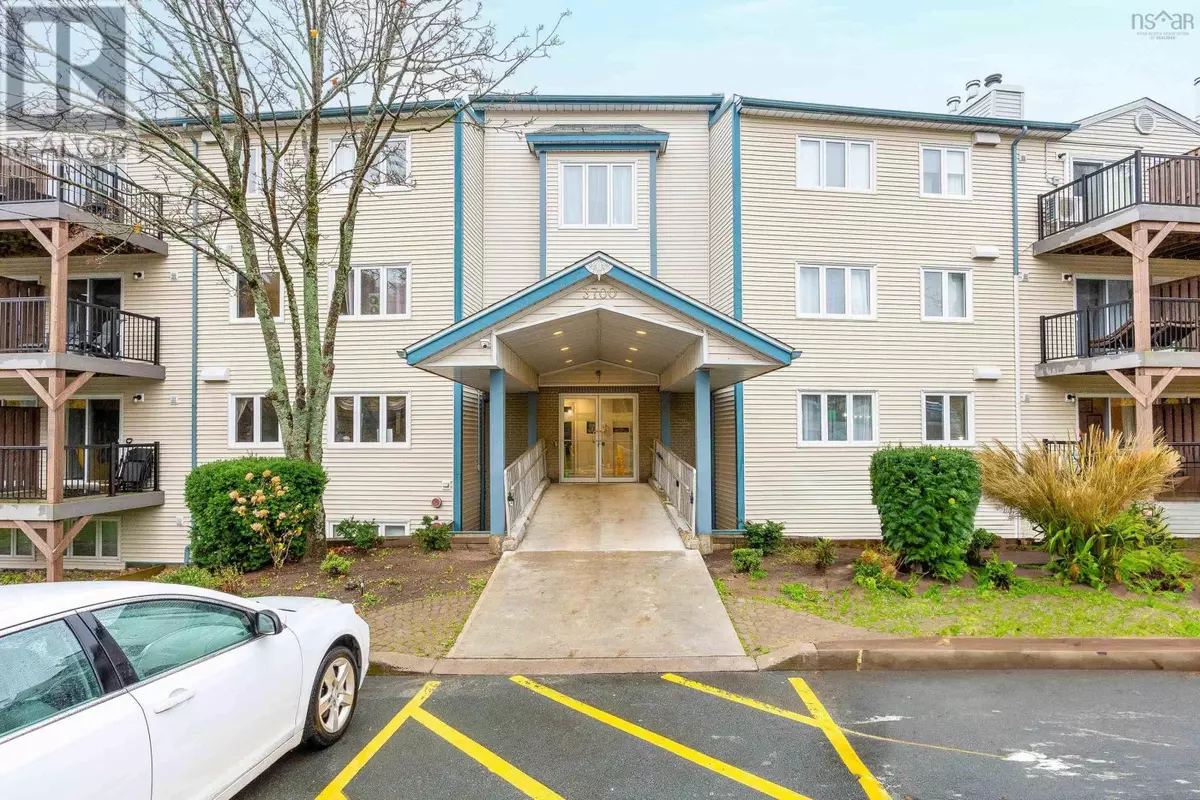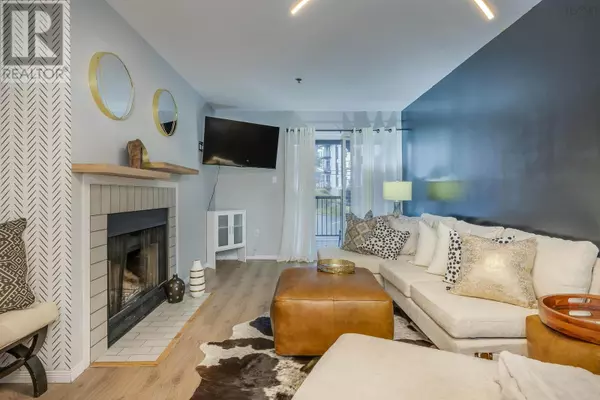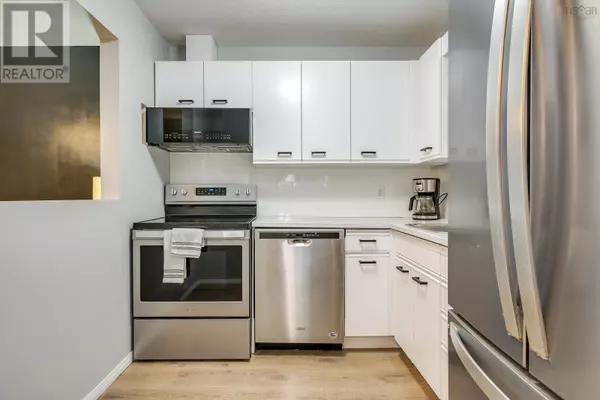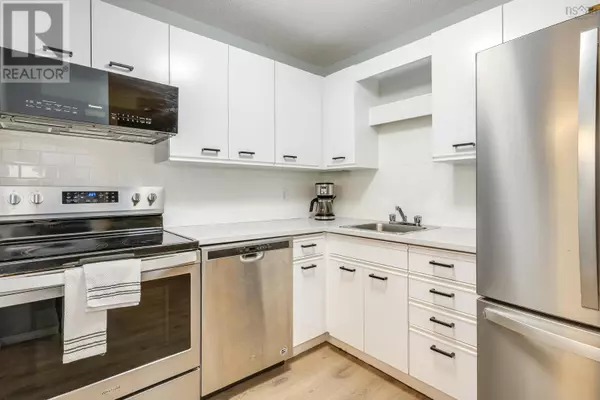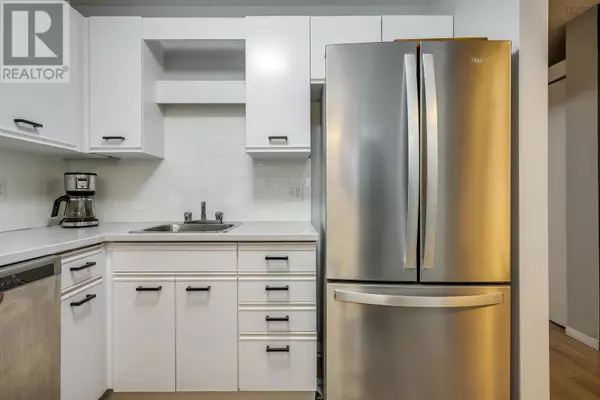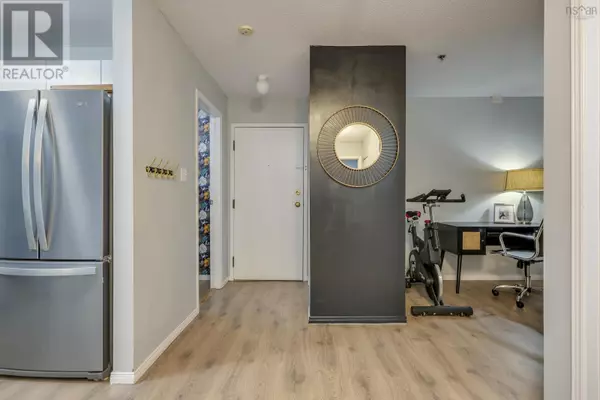
1 Bed
1 Bath
683 SqFt
1 Bed
1 Bath
683 SqFt
Key Details
Property Type Condo
Sub Type Condominium/Strata
Listing Status Active
Purchase Type For Sale
Square Footage 683 sqft
Price per Sqft $508
Subdivision Halifax
MLS® Listing ID 202427476
Bedrooms 1
Condo Fees $378/mo
Originating Board Nova Scotia Association of REALTORS®
Year Built 1991
Property Description
Location
Province NS
Rooms
Extra Room 1 Main level 8.1x7.8 Kitchen
Extra Room 2 Main level 16.10x12 Living room
Extra Room 3 Main level 14x10.10 Bedroom
Extra Room 4 Main level 8.8x8 Den
Extra Room 5 Main level 7.5 x5.2 Bath (# pieces 1-6)
Extra Room 6 Main level 7.11x3.1 Laundry room
Interior
Flooring Ceramic Tile, Laminate
Exterior
Parking Features No
View Y/N No
Private Pool No
Building
Story 1
Sewer Municipal sewage system
Others
Ownership Condominium/Strata

"My job is to find and attract mastery-based agents to the office, protect the culture, and make sure everyone is happy! "


