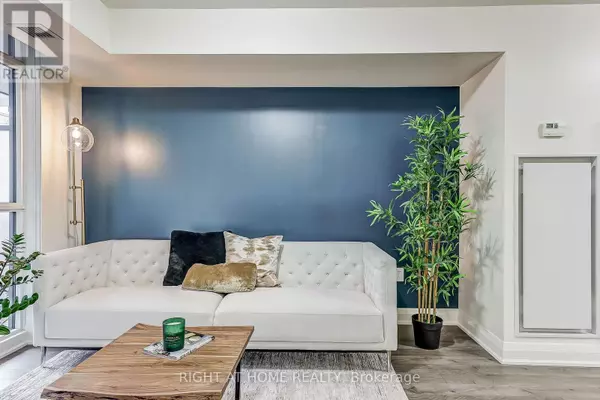2 Beds
1 Bath
499 SqFt
2 Beds
1 Bath
499 SqFt
Key Details
Property Type Condo
Sub Type Condominium/Strata
Listing Status Active
Purchase Type For Sale
Square Footage 499 sqft
Price per Sqft $1,082
Subdivision Yorkdale-Glen Park
MLS® Listing ID W11435594
Bedrooms 2
Condo Fees $558/mo
Originating Board Toronto Regional Real Estate Board
Property Description
Location
Province ON
Rooms
Extra Room 1 Main level 8 m X 3.5 m Kitchen
Extra Room 2 Main level 8 m X 3.5 m Living room
Extra Room 3 Main level 8 m X 3.5 m Dining room
Extra Room 4 Main level 3.1 m X 3 m Bedroom
Extra Room 5 Main level 2.5 m X 1.6 m Bathroom
Extra Room 6 Main level 2.3 m X 2.3 m Den
Interior
Heating Forced air
Cooling Central air conditioning
Exterior
Parking Features No
Community Features Pet Restrictions, Community Centre
View Y/N No
Total Parking Spaces 1
Private Pool Yes
Others
Ownership Condominium/Strata
"My job is to find and attract mastery-based agents to the office, protect the culture, and make sure everyone is happy! "








