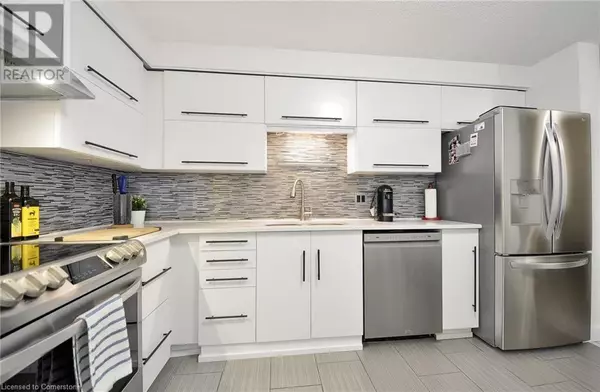
2 Beds
2 Baths
1,140 SqFt
2 Beds
2 Baths
1,140 SqFt
Key Details
Property Type Condo
Sub Type Condominium
Listing Status Active
Purchase Type For Sale
Square Footage 1,140 sqft
Price per Sqft $385
Subdivision 335 - Pioneer Park/Doon/Wyldwoods
MLS® Listing ID 40679818
Bedrooms 2
Condo Fees $517/mo
Originating Board Cornerstone - Waterloo Region
Year Built 1989
Property Description
Location
Province ON
Rooms
Extra Room 1 Main level 6'0'' x 5'0'' Other
Extra Room 2 Main level Measurements not available Laundry room
Extra Room 3 Main level 12'0'' x 11'0'' Bedroom
Extra Room 4 Main level Measurements not available 4pc Bathroom
Extra Room 5 Main level 16'8'' x 11'9'' Primary Bedroom
Extra Room 6 Main level Measurements not available 4pc Bathroom
Interior
Heating Baseboard heaters,
Cooling Central air conditioning, Window air conditioner
Exterior
Parking Features No
Community Features High Traffic Area, Community Centre
View Y/N Yes
View City view
Total Parking Spaces 1
Private Pool Yes
Building
Story 1
Sewer Municipal sewage system
Others
Ownership Condominium

"My job is to find and attract mastery-based agents to the office, protect the culture, and make sure everyone is happy! "








