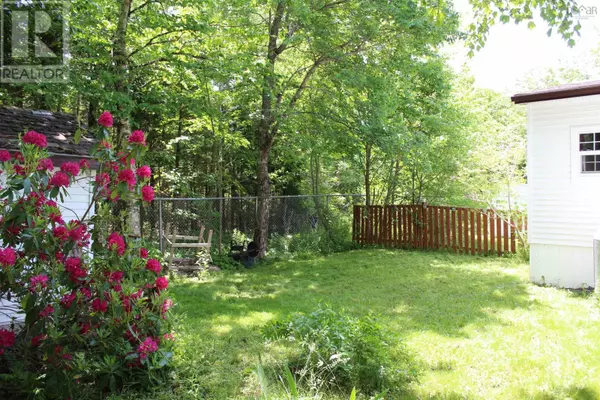
2 Beds
1 Bath
990 SqFt
2 Beds
1 Bath
990 SqFt
Key Details
Property Type Single Family Home
Sub Type Leasehold
Listing Status Active
Purchase Type For Sale
Square Footage 990 sqft
Price per Sqft $176
Subdivision Beaver Bank
MLS® Listing ID 202427458
Style Mini
Bedrooms 2
Originating Board Nova Scotia Association of REALTORS®
Year Built 1973
Property Description
Location
Province NS
Rooms
Extra Room 1 Main level 13x12 Kitchen
Extra Room 2 Main level 14x13 Living room
Extra Room 3 Main level 10x19 Bedroom
Extra Room 4 Main level 13x11 Bedroom
Extra Room 5 Main level 5 x 9 Bath (# pieces 1-6)
Extra Room 6 Main level 10x8 Den
Interior
Flooring Laminate, Vinyl
Exterior
Parking Features No
Community Features School Bus
View Y/N No
Private Pool No
Building
Lot Description Landscaped
Story 1
Sewer Municipal sewage system
Architectural Style Mini
Others
Ownership Leasehold

"My job is to find and attract mastery-based agents to the office, protect the culture, and make sure everyone is happy! "








