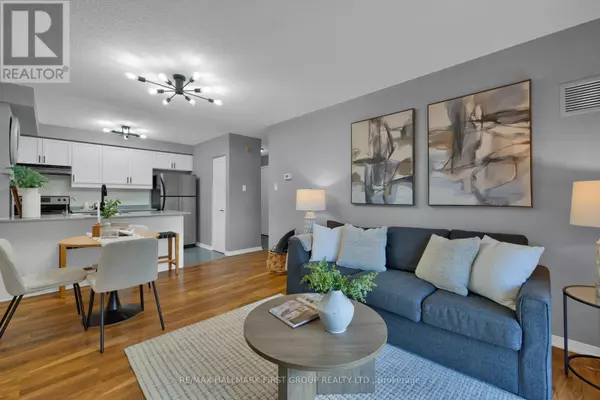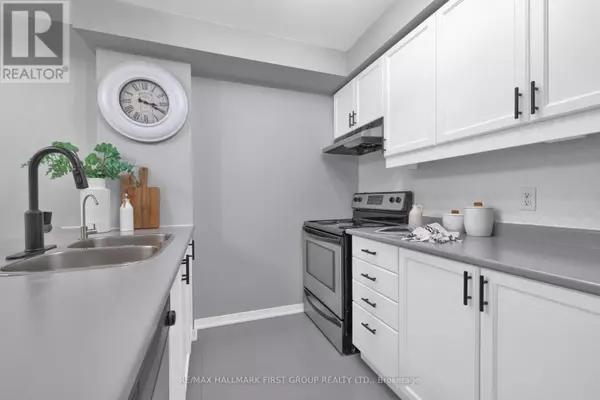
2 Beds
1 Bath
699 SqFt
2 Beds
1 Bath
699 SqFt
Key Details
Property Type Condo
Sub Type Condominium/Strata
Listing Status Active
Purchase Type For Sale
Square Footage 699 sqft
Price per Sqft $736
Subdivision Bowmanville
MLS® Listing ID E11430538
Bedrooms 2
Condo Fees $337/mo
Originating Board Toronto Regional Real Estate Board
Property Description
Location
Province ON
Rooms
Extra Room 1 Main level 2.42 m X 1.37 m Foyer
Extra Room 2 Main level 3.05 m X 1.26 m Kitchen
Extra Room 3 Main level 4.9 m X 3.47 m Dining room
Extra Room 4 Main level 4.9 m X 3.47 m Living room
Extra Room 5 Main level 3.51 m X 3.07 m Primary Bedroom
Extra Room 6 Main level 3.35 m X 2.7 m Bedroom 2
Interior
Heating Forced air
Cooling Central air conditioning
Exterior
Parking Features No
Community Features Pet Restrictions
View Y/N No
Total Parking Spaces 1
Private Pool No
Others
Ownership Condominium/Strata

"My job is to find and attract mastery-based agents to the office, protect the culture, and make sure everyone is happy! "








