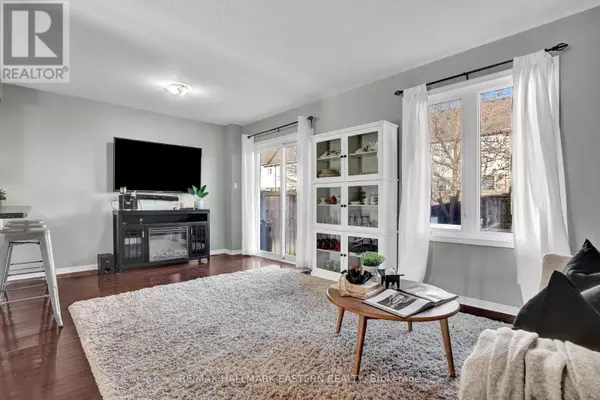
3 Beds
3 Baths
1,099 SqFt
3 Beds
3 Baths
1,099 SqFt
Key Details
Property Type Townhouse
Sub Type Townhouse
Listing Status Active
Purchase Type For Sale
Square Footage 1,099 sqft
Price per Sqft $664
Subdivision Bowmanville
MLS® Listing ID E11424481
Bedrooms 3
Half Baths 1
Condo Fees $231/mo
Originating Board Central Lakes Association of REALTORS®
Property Description
Location
Province ON
Rooms
Extra Room 1 Second level 3.69 m X 4.61 m Primary Bedroom
Extra Room 2 Second level 2.75 m X 4.22 m Bedroom 2
Extra Room 3 Second level 2.68 m X 3.23 m Bedroom 3
Extra Room 4 Second level 1.51 m X 1.5 m Laundry room
Extra Room 5 Main level 2.49 m X 3.82 m Kitchen
Extra Room 6 Main level 5.53 m X 3.04 m Living room
Interior
Heating Forced air
Cooling Central air conditioning
Exterior
Parking Features Yes
View Y/N No
Total Parking Spaces 2
Private Pool No
Building
Story 2
Sewer Sanitary sewer
Others
Ownership Freehold

"My job is to find and attract mastery-based agents to the office, protect the culture, and make sure everyone is happy! "








