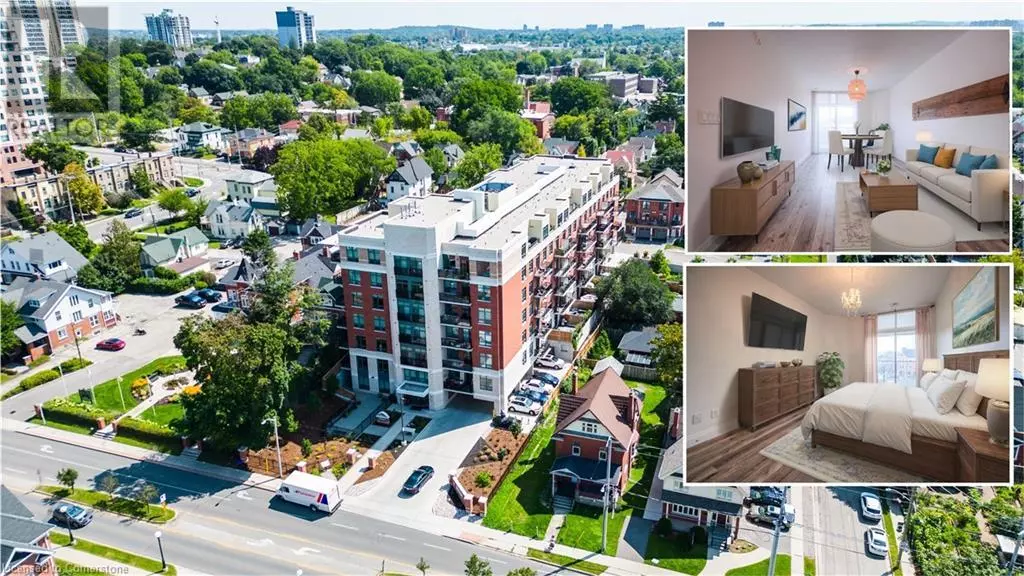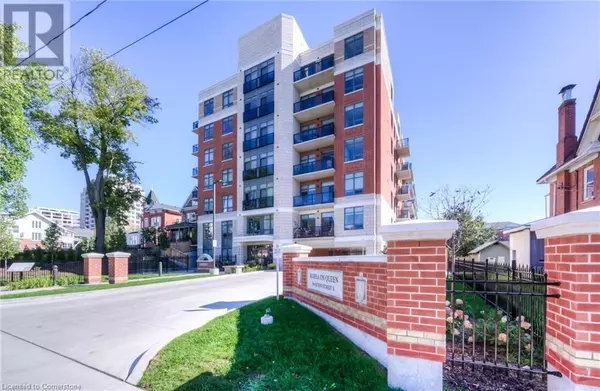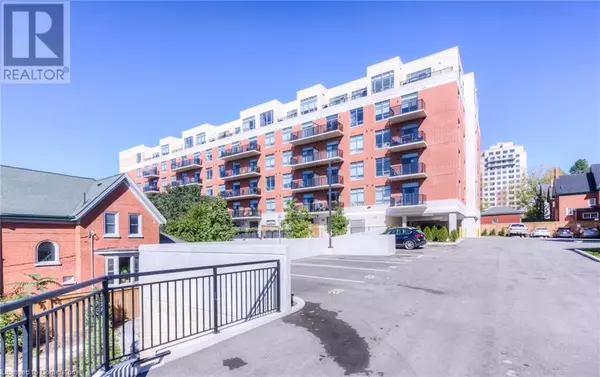1 Bed
1 Bath
777 SqFt
1 Bed
1 Bath
777 SqFt
Key Details
Property Type Condo
Sub Type Condominium
Listing Status Active
Purchase Type For Sale
Square Footage 777 sqft
Price per Sqft $488
Subdivision 311 - Downtown/Rockway/S. Ward
MLS® Listing ID 40681682
Bedrooms 1
Condo Fees $486/mo
Originating Board Cornerstone - Waterloo Region
Year Built 2019
Property Description
Location
Province ON
Rooms
Extra Room 1 Main level 6'9'' x 5'4'' Laundry room
Extra Room 2 Main level 9'9'' x 11'1'' Kitchen
Extra Room 3 Main level 8'1'' x 10'6'' Dining room
Extra Room 4 Main level 14'4'' x 10'6'' Living room
Extra Room 5 Main level 16'3'' x 10'6'' Bedroom
Extra Room 6 Main level Measurements not available 4pc Bathroom
Interior
Heating Forced air, Other
Exterior
Parking Features No
View Y/N No
Private Pool No
Building
Story 1
Sewer Municipal sewage system
Others
Ownership Condominium
"My job is to find and attract mastery-based agents to the office, protect the culture, and make sure everyone is happy! "








