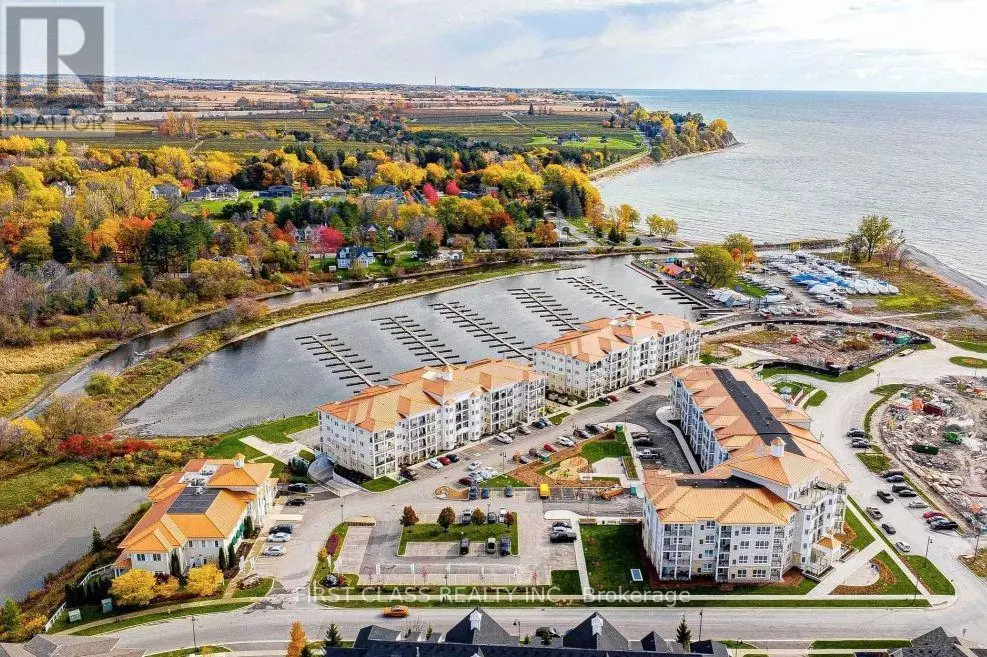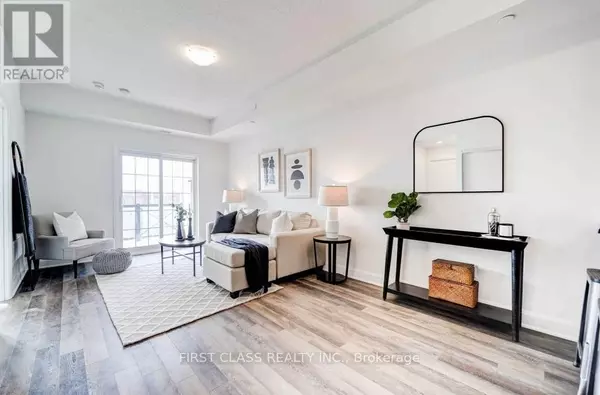
2 Beds
1 Bath
699 SqFt
2 Beds
1 Bath
699 SqFt
Key Details
Property Type Condo
Sub Type Condominium/Strata
Listing Status Active
Purchase Type For Sale
Square Footage 699 sqft
Price per Sqft $842
Subdivision Newcastle
MLS® Listing ID E11279780
Bedrooms 2
Condo Fees $370/mo
Originating Board Toronto Regional Real Estate Board
Property Description
Location
Province ON
Rooms
Extra Room 1 Main level 19.4 m X 10.8 m Living room
Extra Room 2 Main level 19.4 m X 14 m Dining room
Extra Room 3 Main level 8.5 m X 7.4 m Kitchen
Extra Room 4 Main level 15.5 m X 11.9 m Bedroom
Extra Room 5 Main level 8.4 m x Measurements not available Den
Extra Room 6 Main level Measurements not available Laundry room
Interior
Heating Forced air
Cooling Central air conditioning
Flooring Vinyl
Exterior
Parking Features Yes
Community Features Pet Restrictions
View Y/N No
Total Parking Spaces 1
Private Pool No
Others
Ownership Condominium/Strata

"My job is to find and attract mastery-based agents to the office, protect the culture, and make sure everyone is happy! "








