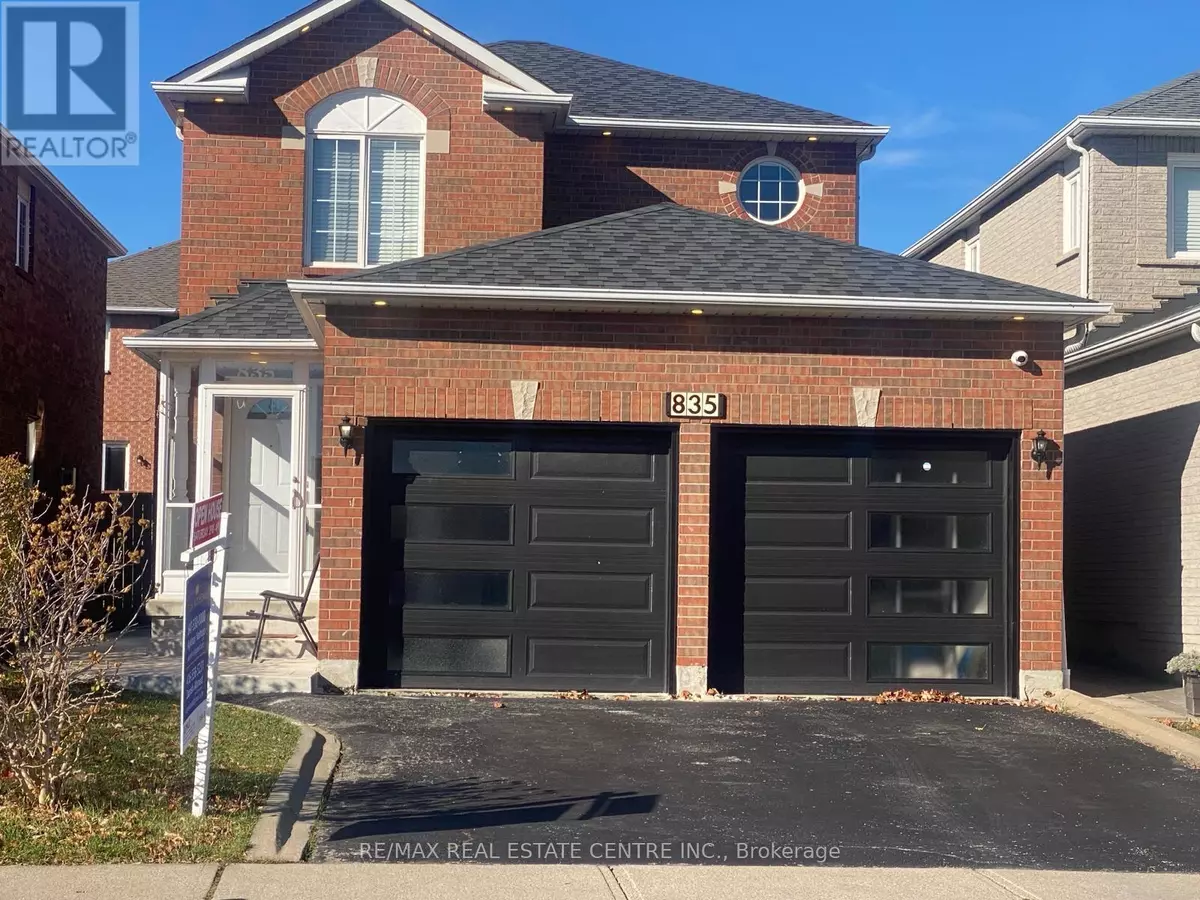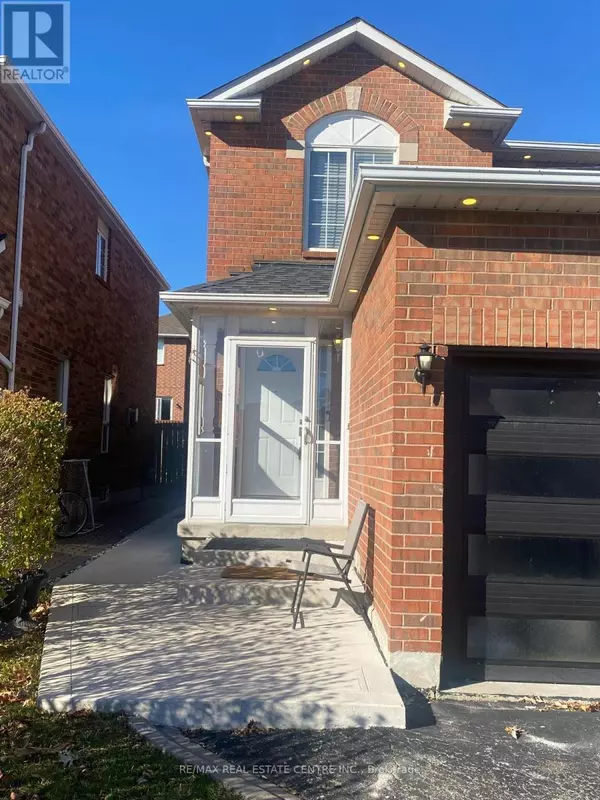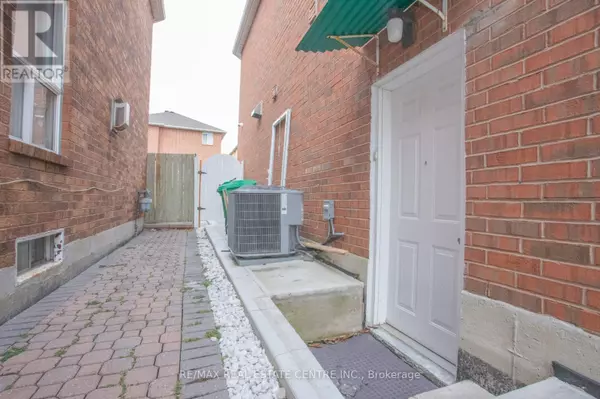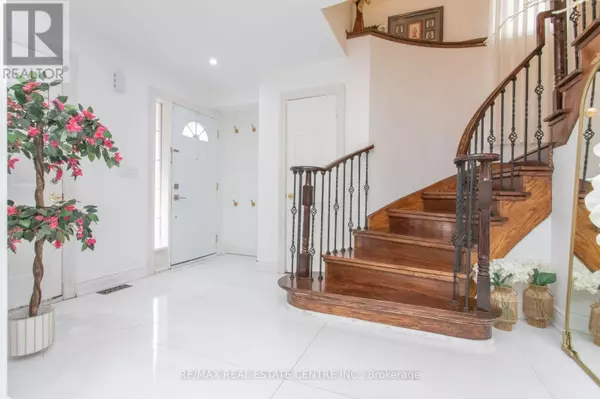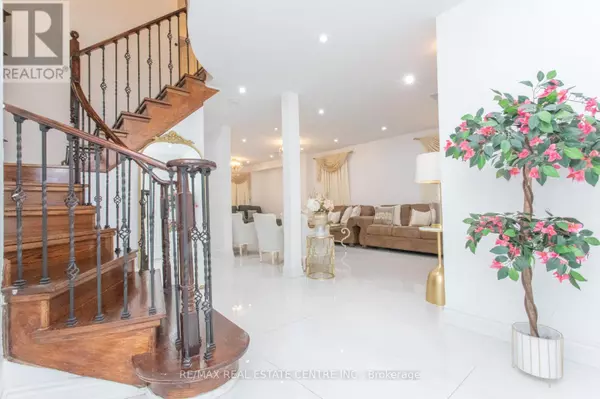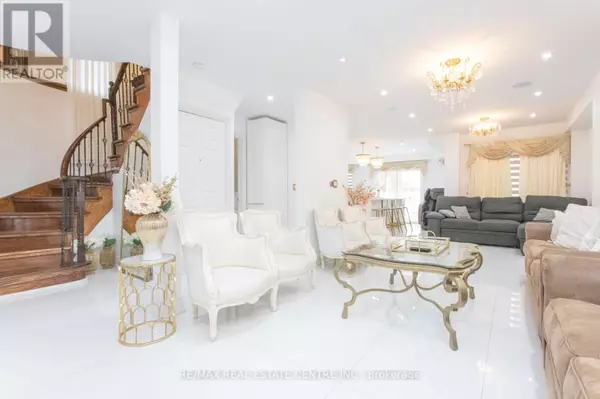REQUEST A TOUR If you would like to see this home without being there in person, select the "Virtual Tour" option and your agent will contact you to discuss available opportunities.
In-PersonVirtual Tour
$ 1,380,000
Est. payment | /mo
5 Beds
4 Baths
$ 1,380,000
Est. payment | /mo
5 Beds
4 Baths
Key Details
Property Type Single Family Home
Sub Type Freehold
Listing Status Active
Purchase Type For Sale
Subdivision East Credit
MLS® Listing ID W11255353
Bedrooms 5
Half Baths 1
Originating Board Toronto Regional Real Estate Board
Property Description
Welcome to 835 Stonebridge Ave! This home, upgraded by a professional team of interior designers, architects and contractors, boasts new flooring on the main level, a modern design open concept main floor, a beautiful luxurious Italian kitchen worth over $100,000 in upgrades. The whole main floor is freshly done along with a full theater system feel in the living room area with all premium quality upgrades and surround sound system. House has built-in camera system and Wi-Fi color changeable pot lights on the main floor. Home features upgraded electrical panel which allows the extension of over 400 sqft ensuite on top of the garage as approved by city and includes outlets for HVAC/electrical for a potential extension. All renovations performed as per city code and approval. A true showstopper and a must see! **** EXTRAS **** New roof in 2018, full renovations including redesign of main floor in 2021, exterior modifications and concrete pavements 2022, 2nd floor freshly painted. (id:24570)
Location
Province ON
Interior
Heating Forced air
Cooling Central air conditioning
Exterior
Parking Features Yes
View Y/N No
Total Parking Spaces 5
Private Pool No
Building
Story 2
Sewer Sanitary sewer
Others
Ownership Freehold
"My job is to find and attract mastery-based agents to the office, protect the culture, and make sure everyone is happy! "


