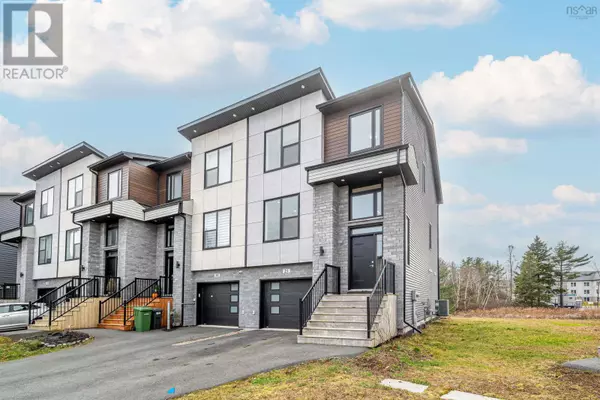
4 Beds
4 Baths
2,522 SqFt
4 Beds
4 Baths
2,522 SqFt
Key Details
Property Type Townhouse
Sub Type Townhouse
Listing Status Active
Purchase Type For Sale
Square Footage 2,522 sqft
Price per Sqft $297
Subdivision Halifax
MLS® Listing ID 202427415
Bedrooms 4
Half Baths 1
Originating Board Nova Scotia Association of REALTORS®
Year Built 2019
Lot Size 10,402 Sqft
Acres 10402.128
Property Description
Location
Province NS
Rooms
Extra Room 1 Second level 10.2x12 Bedroom
Extra Room 2 Second level 10.2x11.4 Bedroom
Extra Room 3 Second level 9.8x5 Bath (# pieces 1-6)
Extra Room 4 Second level 13.6x15 Primary Bedroom
Extra Room 5 Second level 14.6x7.6 Ensuite (# pieces 2-6)
Extra Room 6 Basement 11x16 Recreational, Games room
Interior
Cooling Heat Pump
Flooring Ceramic Tile, Laminate, Tile
Exterior
Parking Features Yes
Community Features School Bus
View Y/N No
Private Pool No
Building
Lot Description Landscaped
Story 2
Sewer Municipal sewage system
Others
Ownership Freehold

"My job is to find and attract mastery-based agents to the office, protect the culture, and make sure everyone is happy! "








