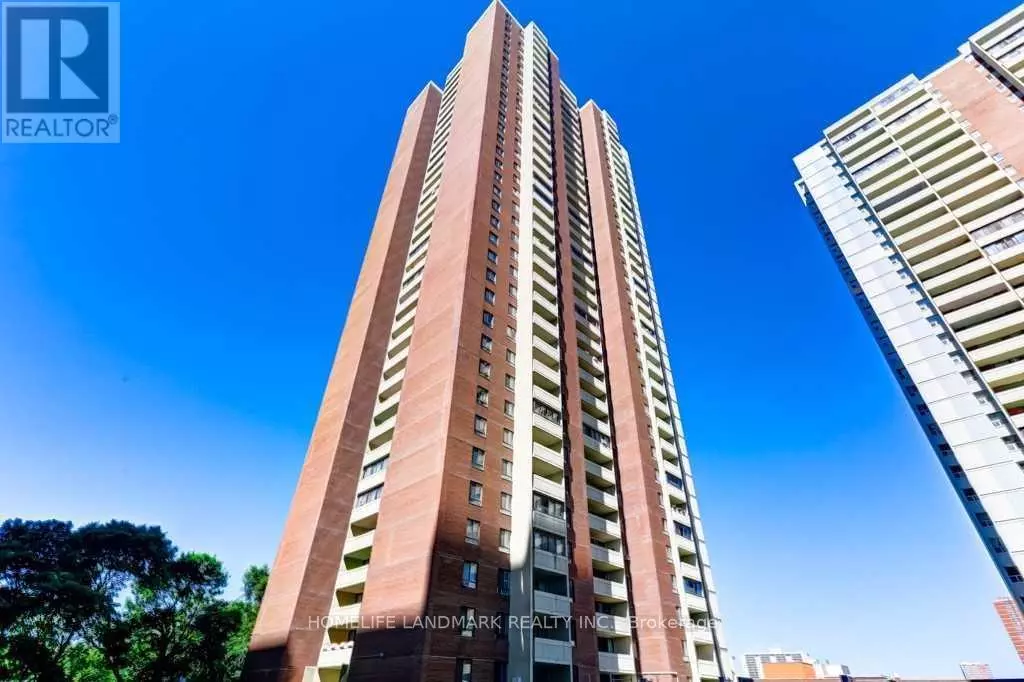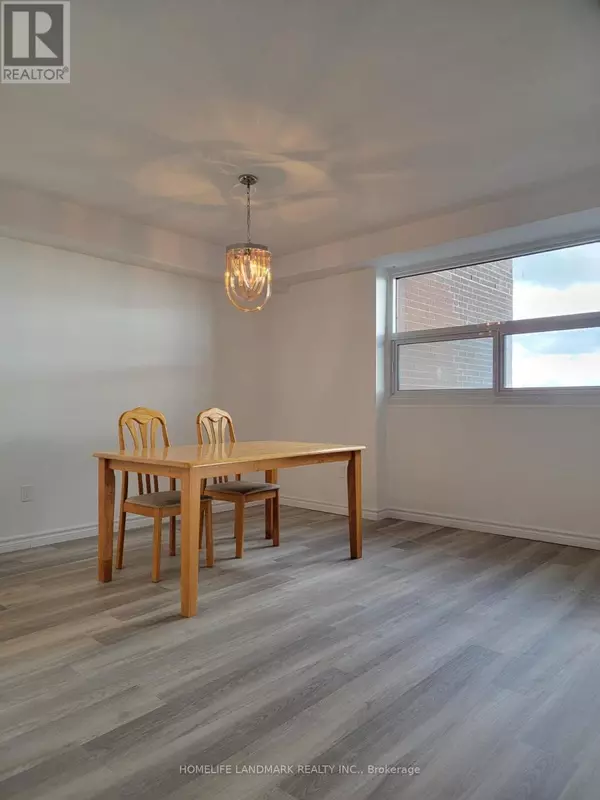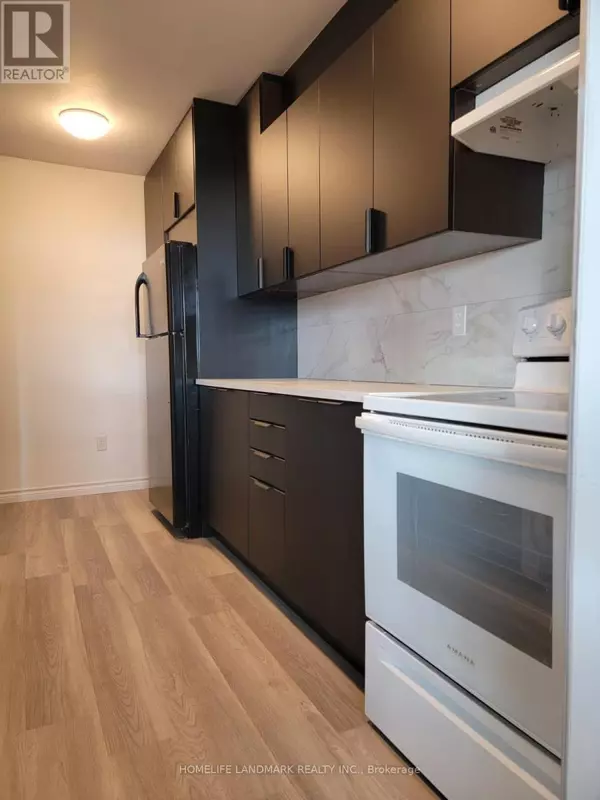2 Beds
1 Bath
999 SqFt
2 Beds
1 Bath
999 SqFt
Key Details
Property Type Condo
Sub Type Condominium/Strata
Listing Status Active
Purchase Type For Sale
Square Footage 999 sqft
Price per Sqft $500
Subdivision Crescent Town
MLS® Listing ID E11240039
Bedrooms 2
Condo Fees $836/mo
Originating Board Toronto Regional Real Estate Board
Property Description
Location
Province ON
Rooms
Extra Room 1 Main level 6.92 m X 3.54 m Living room
Extra Room 2 Main level 3.56 m X 3.4 m Dining room
Extra Room 3 Main level 4.08 m X 2.29 m Kitchen
Extra Room 4 Main level 5.22 m X 3.42 m Primary Bedroom
Extra Room 5 Main level 4.04 m X 3.04 m Bedroom 2
Interior
Heating Radiant heat
Exterior
Parking Features No
Community Features Pet Restrictions, Community Centre
View Y/N Yes
View View
Private Pool Yes
Others
Ownership Condominium/Strata
"My job is to find and attract mastery-based agents to the office, protect the culture, and make sure everyone is happy! "








