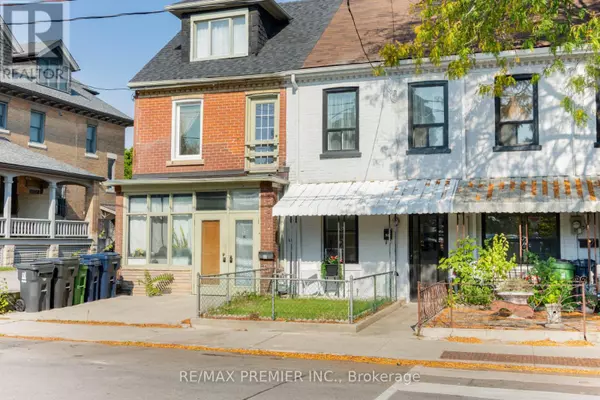3 Beds
2 Baths
1,099 SqFt
3 Beds
2 Baths
1,099 SqFt
Key Details
Property Type Townhouse
Sub Type Townhouse
Listing Status Active
Purchase Type For Sale
Square Footage 1,099 sqft
Price per Sqft $989
Subdivision Trinity-Bellwoods
MLS® Listing ID C11228220
Bedrooms 3
Half Baths 1
Originating Board Toronto Regional Real Estate Board
Property Description
Location
Province ON
Rooms
Extra Room 1 Second level 4.14 m X 3.61 m Primary Bedroom
Extra Room 2 Second level 2.48 m X 3.34 m Bedroom 2
Extra Room 3 Second level 2.91 m X 3.26 m Bedroom 3
Extra Room 4 Main level 2.78 m X 3.75 m Living room
Extra Room 5 Main level 3.31 m X 3.27 m Family room
Extra Room 6 Main level 2.91 m X 2.76 m Kitchen
Interior
Heating Hot water radiator heat
Flooring Hardwood, Laminate, Carpeted
Exterior
Parking Features No
View Y/N No
Total Parking Spaces 1
Private Pool No
Building
Story 2
Sewer Sanitary sewer
Others
Ownership Freehold
"My job is to find and attract mastery-based agents to the office, protect the culture, and make sure everyone is happy! "








