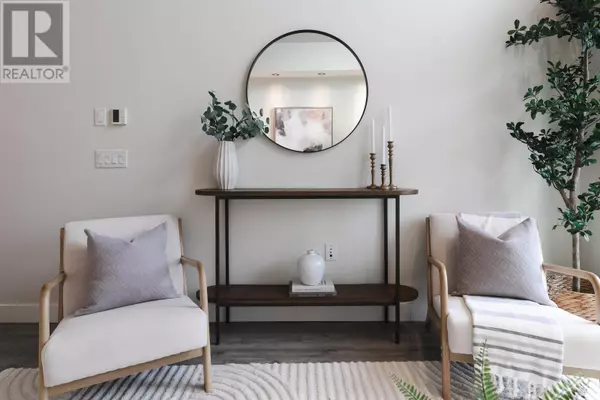
2 Beds
2 Baths
925 SqFt
2 Beds
2 Baths
925 SqFt
Key Details
Property Type Condo
Sub Type Condominium/Strata
Listing Status Active
Purchase Type For Sale
Square Footage 925 sqft
Price per Sqft $643
Subdivision Halifax
MLS® Listing ID 202427398
Style 2 Level
Bedrooms 2
Condo Fees $386/mo
Originating Board Nova Scotia Association of REALTORS®
Year Built 2016
Property Description
Location
Province NS
Rooms
Extra Room 1 Second level 12X19 Primary Bedroom
Extra Room 2 Second level 5.5X9.4 Bath (# pieces 1-6)
Extra Room 3 Main level 5.5X 9.4 Bath (# pieces 1-6)
Extra Room 4 Main level 12.1X10.7 Kitchen
Extra Room 5 Main level 12.1X12.8 Living room
Extra Room 6 Main level 8.8x10.8 Bedroom
Interior
Flooring Tile, Vinyl, Vinyl Plank
Exterior
Parking Features Yes
View Y/N No
Private Pool No
Building
Story 2
Sewer Municipal sewage system
Architectural Style 2 Level
Others
Ownership Condominium/Strata

"My job is to find and attract mastery-based agents to the office, protect the culture, and make sure everyone is happy! "








