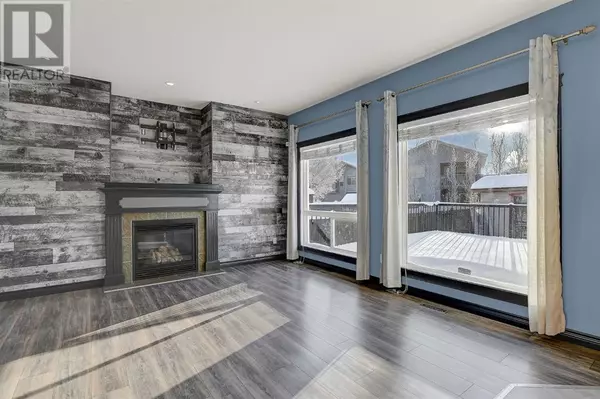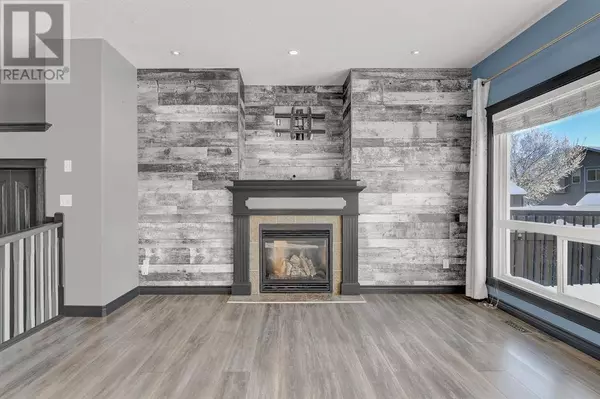5 Beds
3 Baths
1,802 SqFt
5 Beds
3 Baths
1,802 SqFt
Key Details
Property Type Single Family Home
Sub Type Freehold
Listing Status Active
Purchase Type For Sale
Square Footage 1,802 sqft
Price per Sqft $244
Subdivision Westpointe
MLS® Listing ID A2181191
Bedrooms 5
Half Baths 1
Originating Board Grande Prairie & Area Association of REALTORS®
Year Built 2007
Lot Size 4,872 Sqft
Acres 4872.0
Property Description
Location
Province AB
Rooms
Extra Room 1 Second level 13.00 Ft x 14.00 Ft Primary Bedroom
Extra Room 2 Second level .00 Ft x .00 Ft 4pc Bathroom
Extra Room 3 Second level 10.00 Ft x 10.00 Ft Bedroom
Extra Room 4 Second level 10.00 Ft x 9.00 Ft Bedroom
Extra Room 5 Second level .00 Ft x .00 Ft 3pc Bathroom
Extra Room 6 Basement 1.00 Ft x 1.00 Ft Bedroom
Interior
Heating Forced air,
Cooling None
Flooring Laminate, Vinyl
Fireplaces Number 1
Exterior
Parking Features Yes
Garage Spaces 2.0
Garage Description 2
Fence Fence
View Y/N No
Total Parking Spaces 4
Private Pool No
Building
Lot Description Lawn
Story 2
Others
Ownership Freehold
"My job is to find and attract mastery-based agents to the office, protect the culture, and make sure everyone is happy! "








