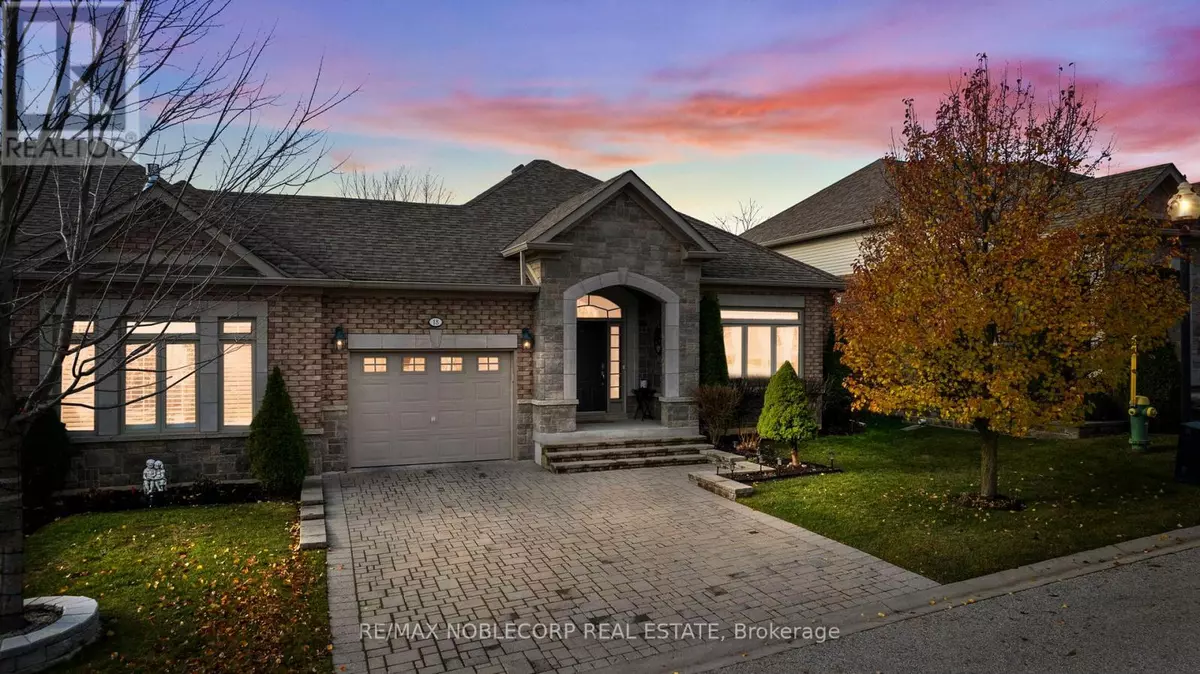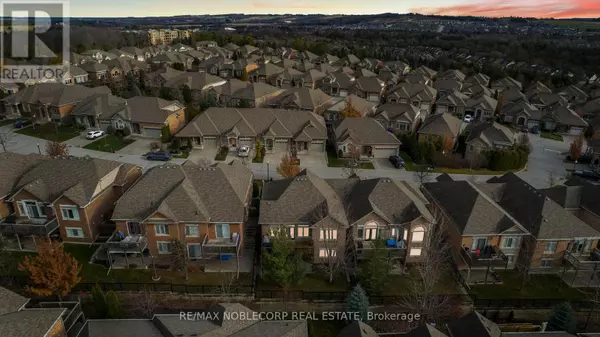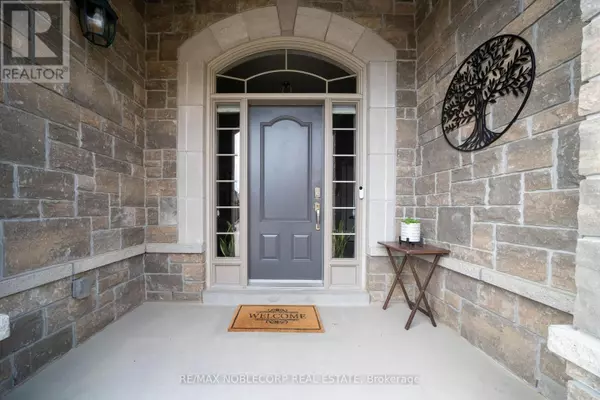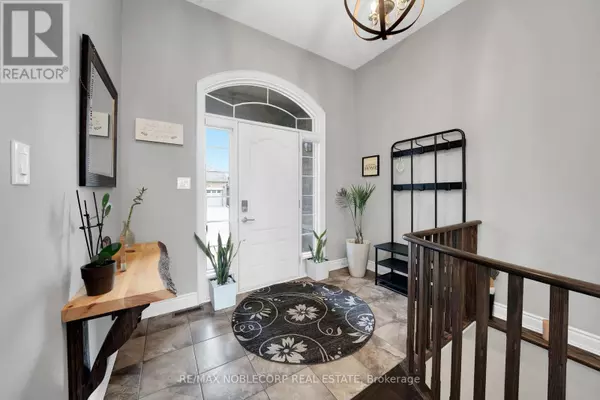
3 Beds
3 Baths
1,199 SqFt
3 Beds
3 Baths
1,199 SqFt
Key Details
Property Type Condo
Sub Type Condominium/Strata
Listing Status Active
Purchase Type For Sale
Square Footage 1,199 sqft
Price per Sqft $729
Subdivision Alliston
MLS® Listing ID N11196143
Style Bungalow
Bedrooms 3
Half Baths 1
Condo Fees $619/mo
Originating Board Toronto Regional Real Estate Board
Property Description
Location
Province ON
Rooms
Extra Room 1 Lower level 4 m X 2.7 m Laundry room
Extra Room 2 Lower level 4.6 m X 2.8 m Office
Extra Room 3 Lower level 3.8 m X 4.07 m Bedroom 2
Extra Room 4 Lower level 4.7 m X 5.6 m Recreational, Games room
Extra Room 5 Main level 4.6 m X 4.6 m Living room
Extra Room 6 Main level 2.7 m X 3.7 m Dining room
Interior
Heating Forced air
Cooling Central air conditioning
Flooring Hardwood, Ceramic, Laminate
Fireplaces Number 2
Exterior
Parking Features Yes
Community Features Pet Restrictions, Community Centre
View Y/N No
Total Parking Spaces 3
Private Pool No
Building
Story 1
Architectural Style Bungalow
Others
Ownership Condominium/Strata

"My job is to find and attract mastery-based agents to the office, protect the culture, and make sure everyone is happy! "








