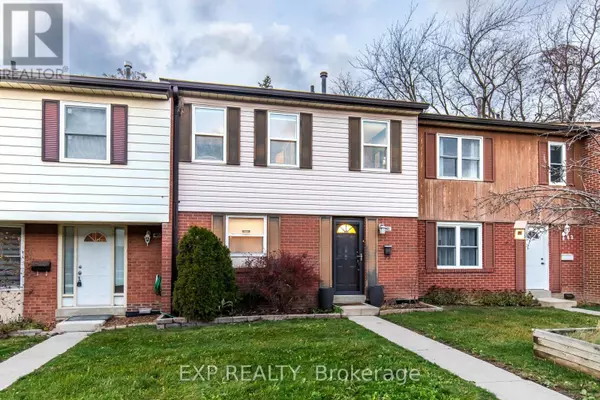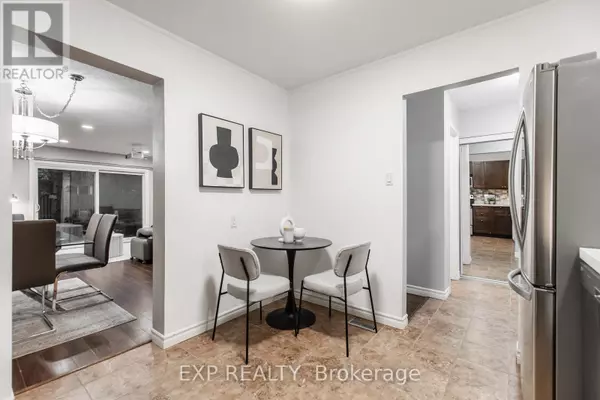
3 Beds
3 Baths
1,399 SqFt
3 Beds
3 Baths
1,399 SqFt
Key Details
Property Type Townhouse
Sub Type Townhouse
Listing Status Active
Purchase Type For Sale
Square Footage 1,399 sqft
Price per Sqft $521
Subdivision Meadowvale
MLS® Listing ID W11196137
Bedrooms 3
Half Baths 1
Condo Fees $738/mo
Originating Board Toronto Regional Real Estate Board
Property Description
Location
Province ON
Rooms
Extra Room 1 Second level 4.9 m X 3.2 m Primary Bedroom
Extra Room 2 Second level 4.2 m X 3.2 m Bedroom 2
Extra Room 3 Second level 3.1 m X 2.9 m Bedroom 3
Extra Room 4 Basement 6.1 m X 5.9 m Family room
Extra Room 5 Ground level 6.1 m X 3.7 m Living room
Extra Room 6 Ground level 4.3 m X 2.8 m Dining room
Interior
Heating Forced air
Cooling Central air conditioning
Flooring Laminate, Ceramic, Carpeted
Exterior
Parking Features Yes
Community Features Pet Restrictions, Community Centre
View Y/N No
Total Parking Spaces 2
Private Pool No
Building
Lot Description Landscaped
Story 2
Others
Ownership Condominium/Strata

"My job is to find and attract mastery-based agents to the office, protect the culture, and make sure everyone is happy! "








