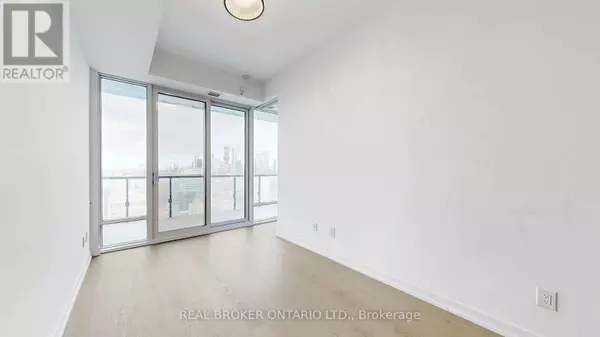2 Beds
2 Baths
799 SqFt
2 Beds
2 Baths
799 SqFt
Key Details
Property Type Condo
Sub Type Condominium/Strata
Listing Status Active
Purchase Type For Rent
Square Footage 799 sqft
Subdivision University
MLS® Listing ID C11197528
Bedrooms 2
Originating Board Toronto Regional Real Estate Board
Property Description
Location
Province ON
Rooms
Extra Room 1 Flat 4.27 m X 2.64 m Dining room
Extra Room 2 Flat 4.27 m X 2.64 m Living room
Extra Room 3 Flat 3.23 m X 3.66 m Kitchen
Extra Room 4 Flat 2.84 m X 2.74 m Primary Bedroom
Extra Room 5 Flat 2.95 m X 2.67 m Bedroom 2
Interior
Heating Forced air
Cooling Central air conditioning
Flooring Hardwood
Exterior
Parking Features Yes
Community Features Pet Restrictions
View Y/N Yes
View View
Private Pool No
Others
Ownership Condominium/Strata
Acceptable Financing Monthly
Listing Terms Monthly
"My job is to find and attract mastery-based agents to the office, protect the culture, and make sure everyone is happy! "








