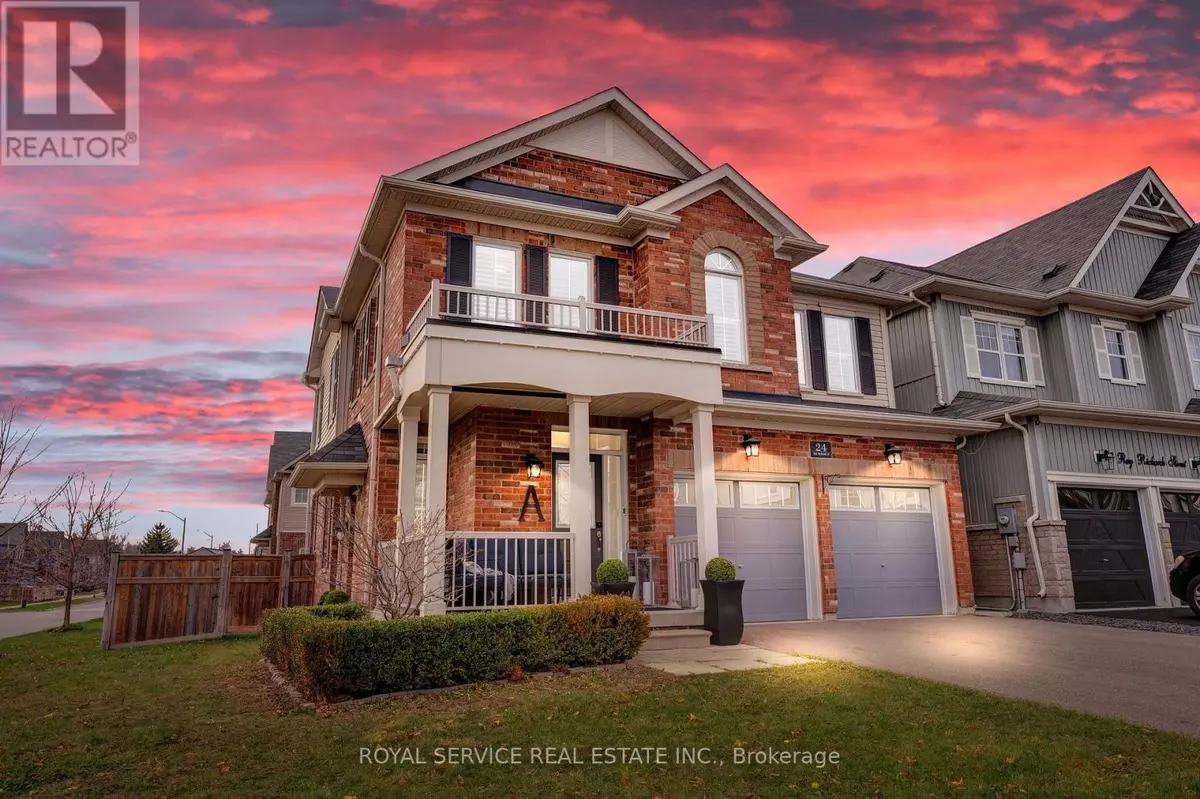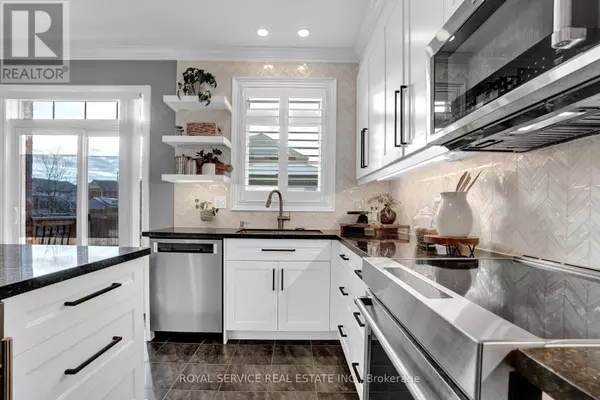
3 Beds
3 Baths
3 Beds
3 Baths
Key Details
Property Type Single Family Home
Sub Type Freehold
Listing Status Active
Purchase Type For Sale
Subdivision Bowmanville
MLS® Listing ID E11190117
Bedrooms 3
Half Baths 1
Originating Board Central Lakes Association of REALTORS®
Property Description
Location
Province ON
Rooms
Extra Room 1 Second level 4.65 m X 4.95 m Primary Bedroom
Extra Room 2 Second level 3.2 m X 4.23 m Bedroom 2
Extra Room 3 Second level 3.42 m X 3.08 m Bedroom 3
Extra Room 4 Second level 2.35 m X 1.8 m Laundry room
Extra Room 5 Main level 4.25 m X 4.94 m Living room
Extra Room 6 Main level 4.62 m X 4.3 m Kitchen
Interior
Heating Forced air
Cooling Central air conditioning, Air exchanger
Flooring Hardwood
Exterior
Parking Features Yes
Fence Fenced yard
Community Features Community Centre, School Bus
View Y/N No
Total Parking Spaces 6
Private Pool No
Building
Lot Description Landscaped, Lawn sprinkler
Story 2
Sewer Sanitary sewer
Others
Ownership Freehold

"My job is to find and attract mastery-based agents to the office, protect the culture, and make sure everyone is happy! "








