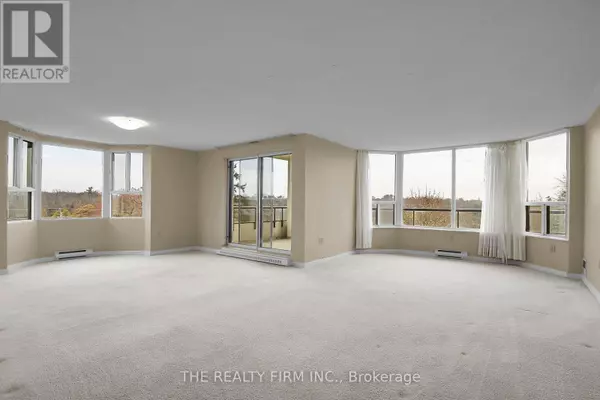
3 Beds
2 Baths
1,399 SqFt
3 Beds
2 Baths
1,399 SqFt
Key Details
Property Type Condo
Sub Type Condominium/Strata
Listing Status Active
Purchase Type For Sale
Square Footage 1,399 sqft
Price per Sqft $393
Subdivision South B
MLS® Listing ID X11194336
Bedrooms 3
Condo Fees $688/mo
Originating Board London and St. Thomas Association of REALTORS®
Property Description
Location
Province ON
Rooms
Extra Room 1 Main level 5.22 m X 5.58 m Kitchen
Extra Room 2 Main level 3.96 m X 2.74 m Dining room
Extra Room 3 Main level 6.4 m X 3.47 m Living room
Extra Room 4 Main level 2.56 m X 2.13 m Foyer
Extra Room 5 Main level 4.56 m X 2.74 m Bedroom 2
Extra Room 6 Main level 5.85 m X 3.41 m Primary Bedroom
Interior
Heating Heat Pump
Cooling Central air conditioning
Flooring Tile, Vinyl
Exterior
Parking Features Yes
Community Features Pets not Allowed
View Y/N No
Total Parking Spaces 1
Private Pool Yes
Building
Lot Description Landscaped
Others
Ownership Condominium/Strata

"My job is to find and attract mastery-based agents to the office, protect the culture, and make sure everyone is happy! "








