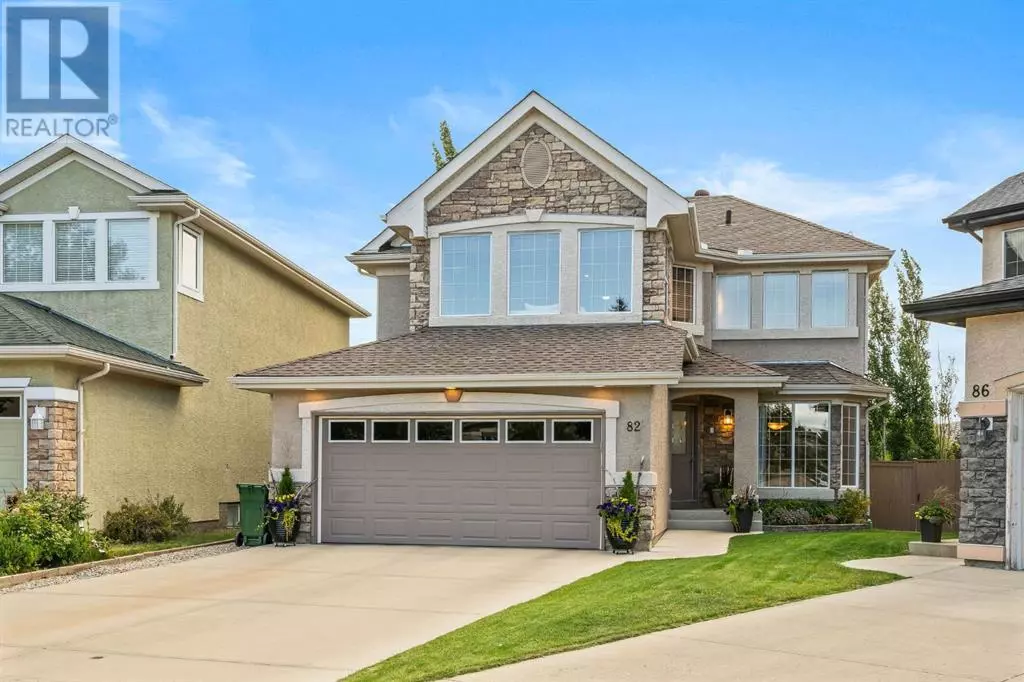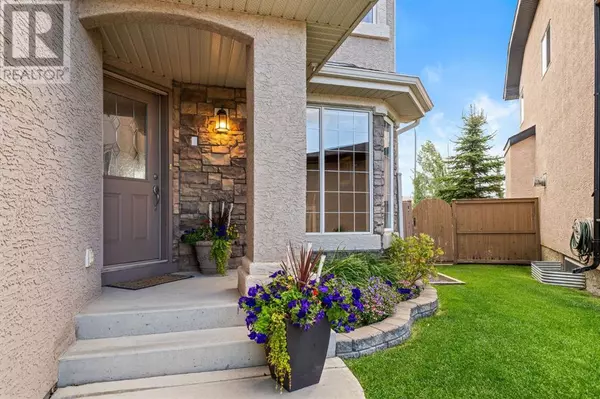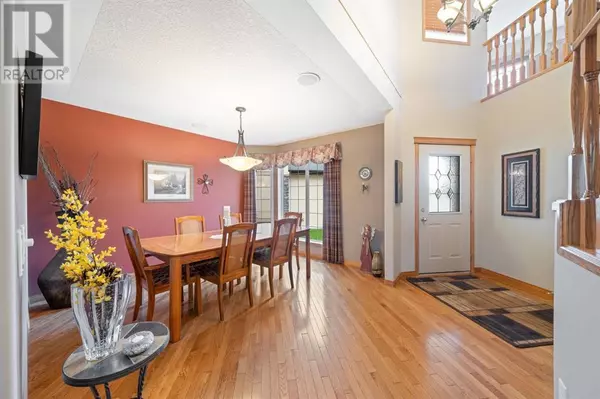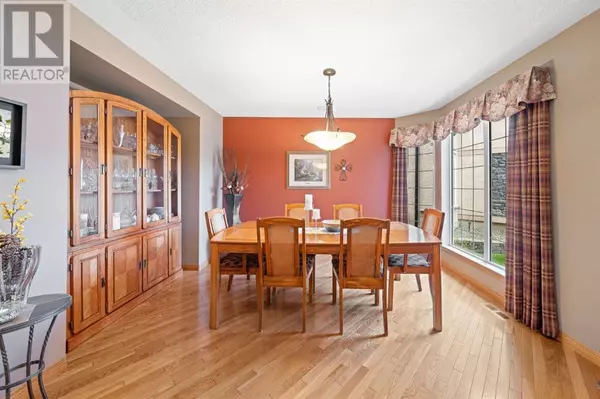
4 Beds
4 Baths
2,342 SqFt
4 Beds
4 Baths
2,342 SqFt
Key Details
Property Type Single Family Home
Sub Type Freehold
Listing Status Active
Purchase Type For Sale
Square Footage 2,342 sqft
Price per Sqft $369
Subdivision Evergreen
MLS® Listing ID A2181165
Bedrooms 4
Half Baths 1
Originating Board Calgary Real Estate Board
Year Built 2002
Lot Size 5,285 Sqft
Acres 5285.08
Property Description
Location
Province AB
Rooms
Extra Room 1 Second level 6.22 M x 5.92 M Recreational, Games room
Extra Room 2 Second level 4.24 M x 3.94 M Bonus Room
Extra Room 3 Second level 5.28 M x 4.09 M Primary Bedroom
Extra Room 4 Second level 3.94 M x 3.41 M Bedroom
Extra Room 5 Second level 4.17 M x 3.38 M Bedroom
Extra Room 6 Second level Measurements not available 4pc Bathroom
Interior
Heating Forced air,
Cooling Central air conditioning
Flooring Carpeted, Ceramic Tile, Hardwood
Fireplaces Number 1
Exterior
Parking Features Yes
Garage Spaces 2.0
Garage Description 2
Fence Fence
View Y/N No
Total Parking Spaces 2
Private Pool No
Building
Lot Description Landscaped, Lawn, Underground sprinkler
Story 2
Others
Ownership Freehold

"My job is to find and attract mastery-based agents to the office, protect the culture, and make sure everyone is happy! "








