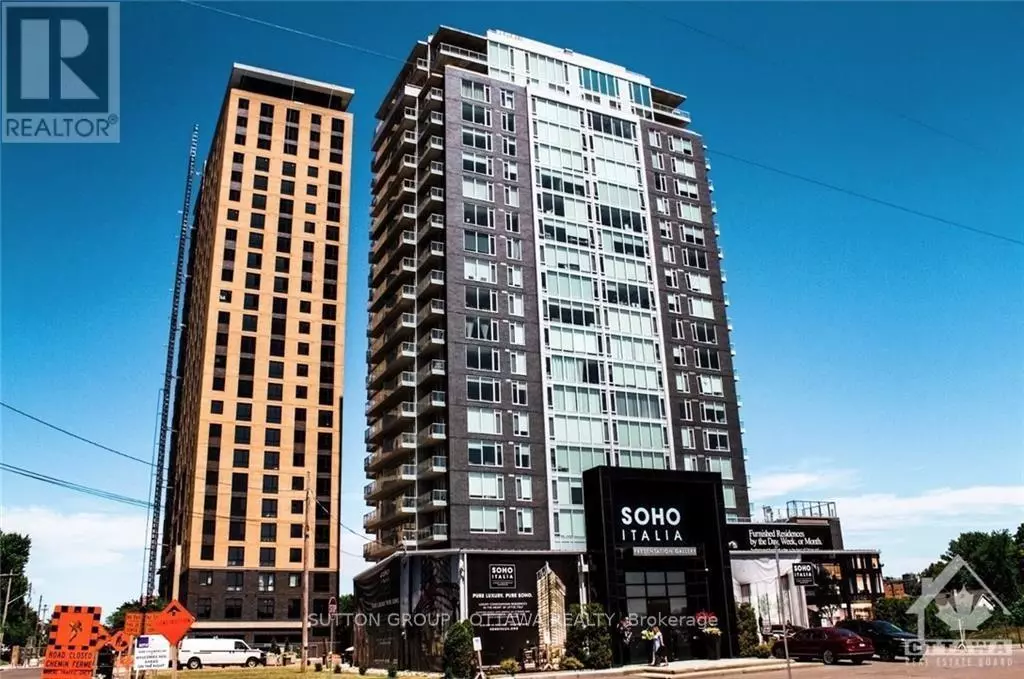
2 Beds
2 Baths
2 Beds
2 Baths
Key Details
Property Type Condo
Sub Type Condominium/Strata
Listing Status Active
Purchase Type For Rent
Subdivision 4502 - West Centre Town
MLS® Listing ID X10419308
Bedrooms 2
Originating Board Ottawa Real Estate Board
Property Description
Location
Province ON
Rooms
Extra Room 1 Main level 3.65 m X 2.43 m Kitchen
Extra Room 2 Main level 4.87 m X 6.7 m Bedroom
Extra Room 3 Main level 2.43 m X 1.21 m Den
Extra Room 4 Main level 4.87 m X 6.7 m Living room
Extra Room 5 Main level 4.87 m X 6.7 m Dining room
Extra Room 6 Main level 3.35 m X 4.26 m Bedroom
Interior
Heating Forced air
Cooling Central air conditioning, Air exchanger
Exterior
Parking Features No
View Y/N No
Total Parking Spaces 2
Private Pool No
Others
Ownership Condominium/Strata
Acceptable Financing Monthly
Listing Terms Monthly

"My job is to find and attract mastery-based agents to the office, protect the culture, and make sure everyone is happy! "








