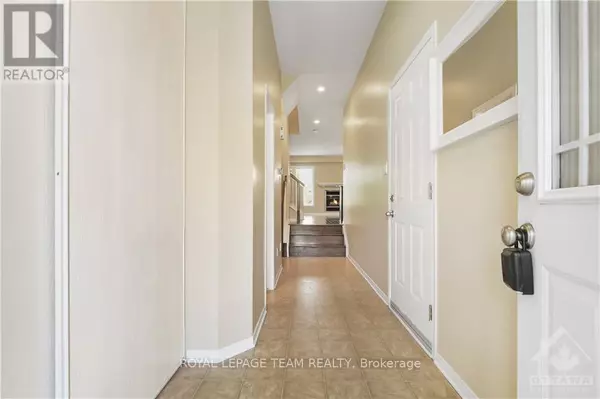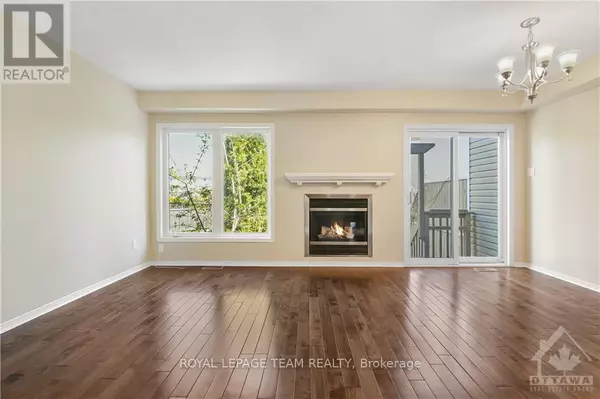
3 Beds
6 Baths
1,199 SqFt
3 Beds
6 Baths
1,199 SqFt
Key Details
Property Type Townhouse
Sub Type Townhouse
Listing Status Active
Purchase Type For Sale
Square Footage 1,199 sqft
Price per Sqft $474
Subdivision 9010 - Kanata - Emerald Meadows/Trailwest
MLS® Listing ID X10419229
Bedrooms 3
Half Baths 1
Condo Fees $119/mo
Originating Board Ottawa Real Estate Board
Property Description
Location
Province ON
Rooms
Extra Room 1 Second level 3.75 m X 4.29 m Primary Bedroom
Extra Room 2 Second level Measurements not available Bathroom
Extra Room 3 Second level 2.69 m X 3.55 m Bedroom
Extra Room 4 Second level 2.56 m X 3.6 m Bedroom
Extra Room 5 Second level 2.76 m X 1.49 m Bathroom
Extra Room 6 Basement 3.45 m X 5.2 m Family room
Interior
Heating Forced air
Cooling Central air conditioning
Fireplaces Number 2
Exterior
Parking Features Yes
Community Features Pet Restrictions
View Y/N No
Total Parking Spaces 2
Private Pool No
Building
Story 2
Others
Ownership Condominium/Strata

"My job is to find and attract mastery-based agents to the office, protect the culture, and make sure everyone is happy! "








