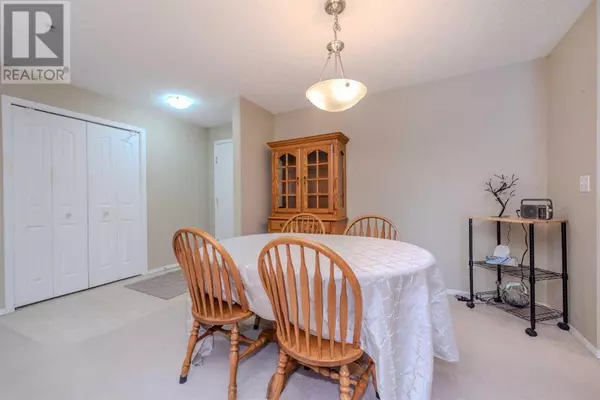
2 Beds
1 Bath
883 SqFt
2 Beds
1 Bath
883 SqFt
Key Details
Property Type Condo
Sub Type Condominium/Strata
Listing Status Active
Purchase Type For Sale
Square Footage 883 sqft
Price per Sqft $349
Subdivision Mckenzie Towne
MLS® Listing ID A2181023
Style Low rise
Bedrooms 2
Condo Fees $418/mo
Originating Board Calgary Real Estate Board
Year Built 2003
Property Description
Location
Province AB
Rooms
Extra Room 1 Main level 17.08 Ft x 13.00 Ft Living room
Extra Room 2 Main level 11.58 Ft x 10.75 Ft Dining room
Extra Room 3 Main level 9.17 Ft x 8.67 Ft Kitchen
Extra Room 4 Main level 14.42 Ft x 11.50 Ft Primary Bedroom
Extra Room 5 Main level 12.33 Ft x 10.25 Ft Bedroom
Extra Room 6 Main level 9.00 Ft x 5.08 Ft 4pc Bathroom
Interior
Heating Baseboard heaters, Radiant heat
Cooling None
Flooring Carpeted, Linoleum
Exterior
Parking Features No
Community Features Pets Allowed With Restrictions
View Y/N No
Total Parking Spaces 1
Private Pool No
Building
Story 4
Architectural Style Low rise
Others
Ownership Condominium/Strata

"My job is to find and attract mastery-based agents to the office, protect the culture, and make sure everyone is happy! "








