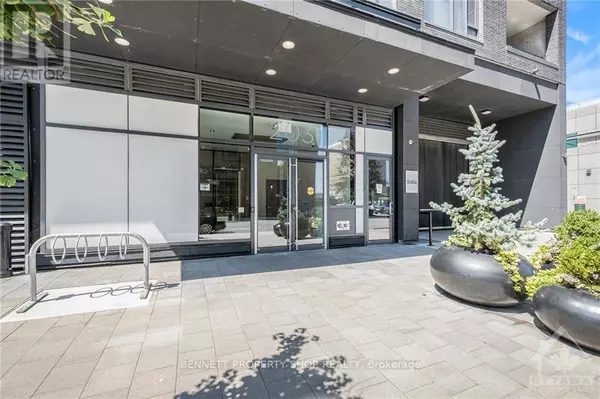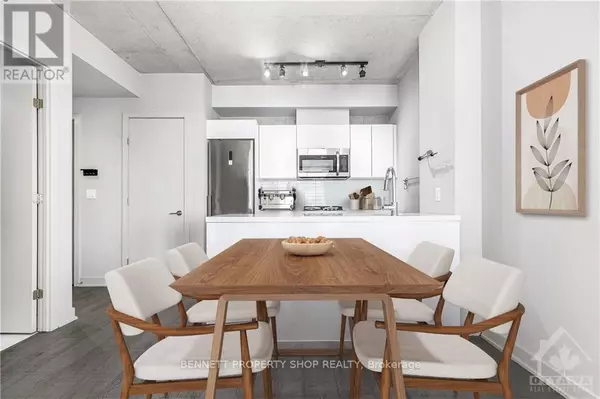
2 Beds
1 Bath
699 SqFt
2 Beds
1 Bath
699 SqFt
Key Details
Property Type Condo
Sub Type Condominium/Strata
Listing Status Active
Purchase Type For Sale
Square Footage 699 sqft
Price per Sqft $715
Subdivision 4103 - Ottawa Centre
MLS® Listing ID X9519744
Bedrooms 2
Condo Fees $761/mo
Originating Board Ottawa Real Estate Board
Property Description
Location
Province ON
Rooms
Extra Room 1 Main level 1.62 m X 1.01 m Foyer
Extra Room 2 Main level 1.52 m X 2.15 m Bathroom
Extra Room 3 Main level 3.35 m X 3.37 m Kitchen
Extra Room 4 Main level 6.01 m X 4.26 m Living room
Extra Room 5 Main level 2.94 m X 3.27 m Bedroom
Extra Room 6 Main level 2.74 m X 2.51 m Bedroom
Interior
Heating Heat Pump
Cooling Central air conditioning
Exterior
Parking Features Yes
Community Features Pet Restrictions, Community Centre
View Y/N No
Total Parking Spaces 1
Private Pool No
Others
Ownership Condominium/Strata

"My job is to find and attract mastery-based agents to the office, protect the culture, and make sure everyone is happy! "








