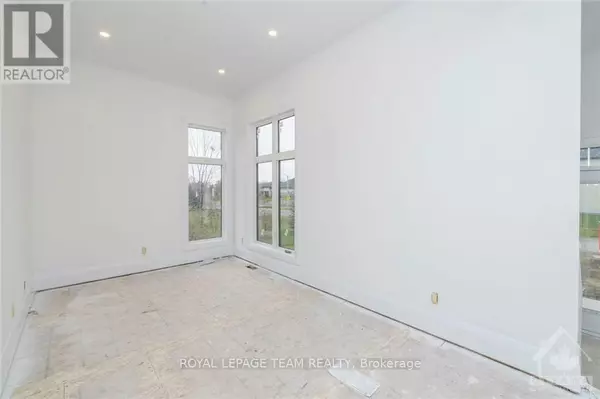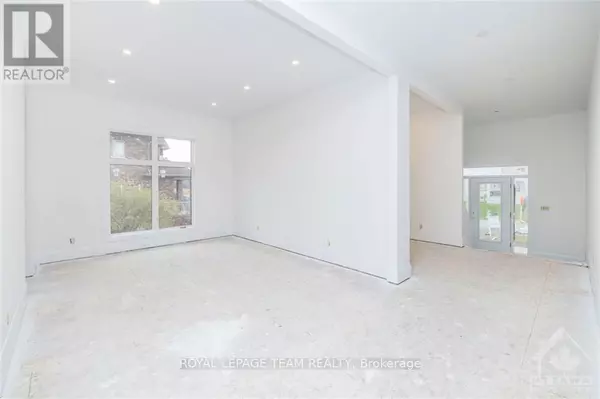
5 Beds
4 Baths
5 Beds
4 Baths
Key Details
Property Type Single Family Home
Sub Type Freehold
Listing Status Active
Purchase Type For Sale
Subdivision 1601 - Greely
MLS® Listing ID X9518111
Bedrooms 5
Half Baths 1
Originating Board Ottawa Real Estate Board
Property Description
Location
Province ON
Rooms
Extra Room 1 Second level 3.6 m X 3.81 m Bedroom
Extra Room 2 Second level 6.24 m X 5.79 m Family room
Extra Room 3 Second level 4.87 m X 4.26 m Primary Bedroom
Extra Room 4 Second level 4.87 m X 3.65 m Bedroom
Extra Room 5 Second level 4.87 m X 3.2 m Bedroom
Extra Room 6 Main level 7.26 m X 2.74 m Kitchen
Interior
Heating Forced air
Cooling Central air conditioning, Air exchanger
Fireplaces Number 2
Exterior
Parking Features Yes
View Y/N No
Total Parking Spaces 8
Private Pool No
Building
Story 2
Sewer Septic System
Others
Ownership Freehold

"My job is to find and attract mastery-based agents to the office, protect the culture, and make sure everyone is happy! "








