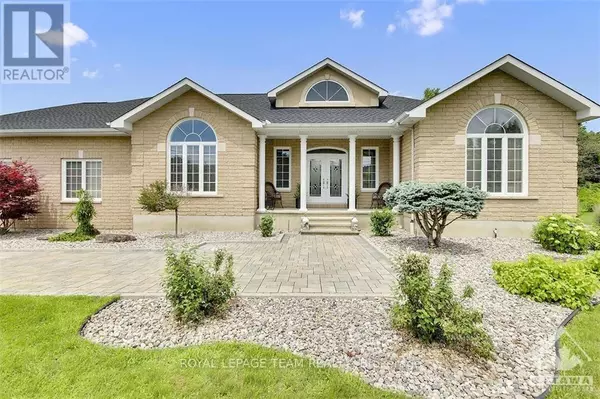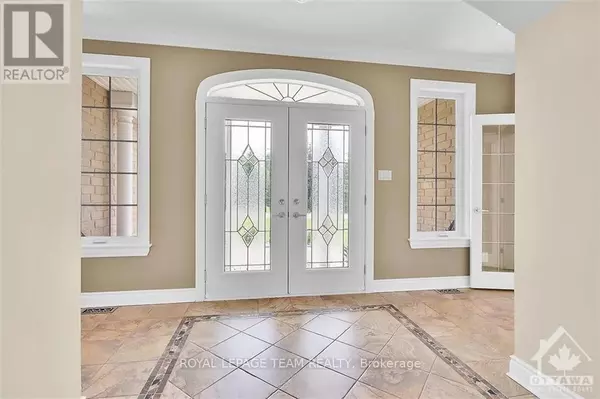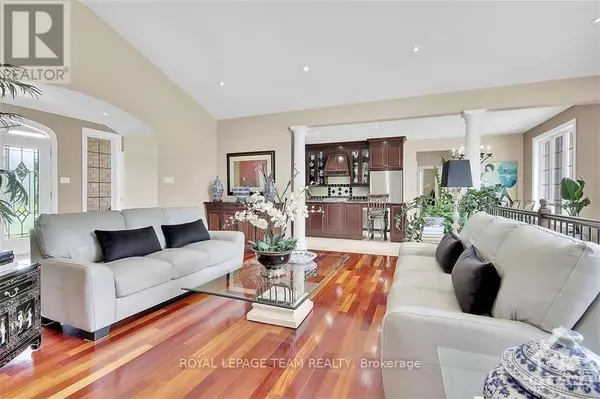
3 Beds
3 Baths
3 Beds
3 Baths
Key Details
Property Type Single Family Home
Sub Type Freehold
Listing Status Active
Purchase Type For Sale
Subdivision 1601 - Greely
MLS® Listing ID X9523083
Style Bungalow
Bedrooms 3
Half Baths 1
Originating Board Ottawa Real Estate Board
Property Description
Location
Province ON
Rooms
Extra Room 1 Lower level 9.49 m X 5.05 m Recreational, Games room
Extra Room 2 Main level 3.96 m X 3.32 m Bedroom
Extra Room 3 Main level 4.14 m X 3.98 m Bedroom
Extra Room 4 Main level 5.46 m X 5.1 m Living room
Extra Room 5 Main level 5.48 m X 1.52 m Foyer
Extra Room 6 Main level 2.76 m X 2.38 m Bathroom
Interior
Heating Forced air
Cooling Central air conditioning, Air exchanger
Fireplaces Number 2
Exterior
Parking Features Yes
View Y/N No
Total Parking Spaces 8
Private Pool No
Building
Story 1
Sewer Septic System
Architectural Style Bungalow
Others
Ownership Freehold

"My job is to find and attract mastery-based agents to the office, protect the culture, and make sure everyone is happy! "








