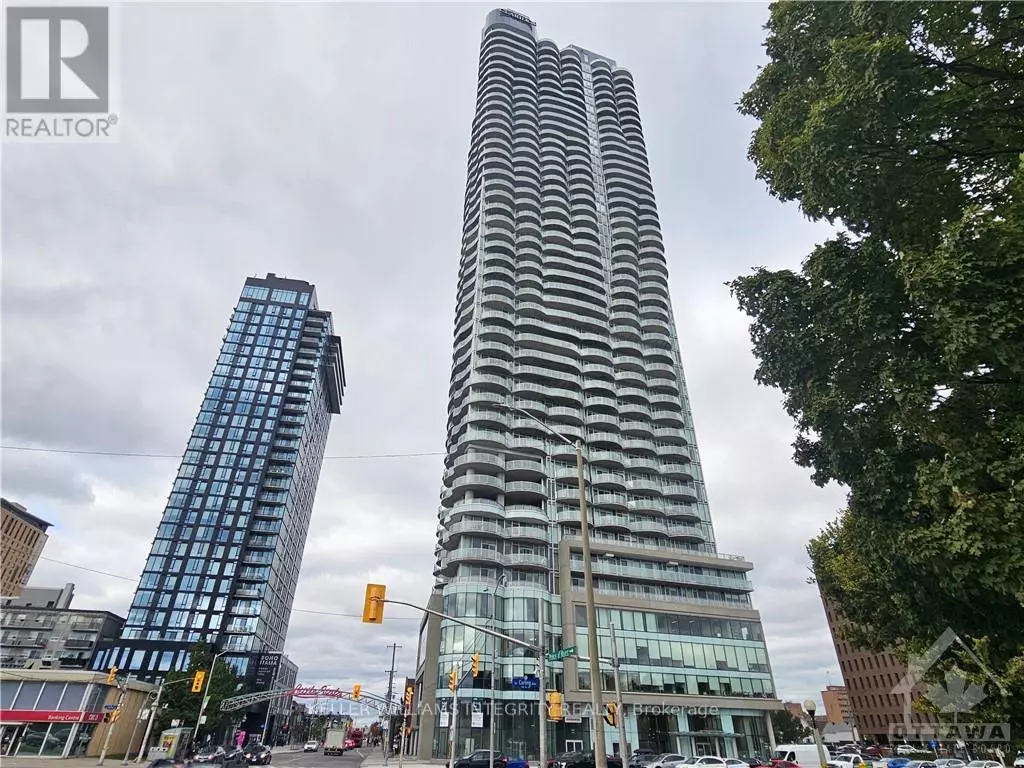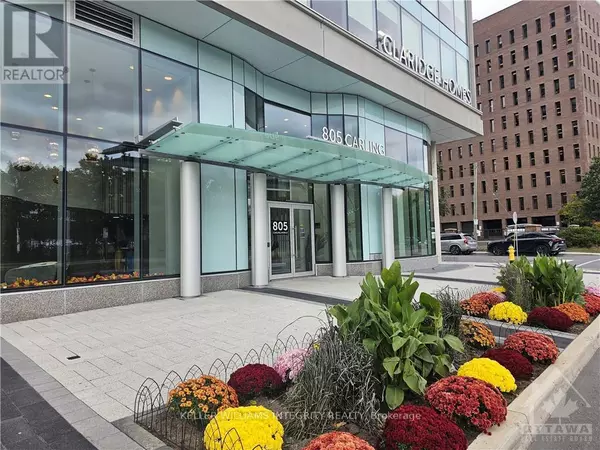
1 Bed
1 Bath
599 SqFt
1 Bed
1 Bath
599 SqFt
Key Details
Property Type Condo
Sub Type Condominium/Strata
Listing Status Active
Purchase Type For Rent
Square Footage 599 sqft
Subdivision 4502 - West Centre Town
MLS® Listing ID X9521731
Bedrooms 1
Originating Board Ottawa Real Estate Board
Property Description
Location
Province ON
Rooms
Extra Room 1 Main level 3.78 m X 3.2 m Kitchen
Extra Room 2 Main level 3.6 m X 3.07 m Living room
Extra Room 3 Main level 2.1 m X 1.7 m Bathroom
Extra Room 4 Main level 2.23 m X 2.1 m Den
Extra Room 5 Main level 3.75 m X 3.04 m Bedroom
Interior
Heating Forced air
Cooling Central air conditioning
Exterior
Parking Features Yes
View Y/N No
Total Parking Spaces 1
Private Pool No
Others
Ownership Condominium/Strata
Acceptable Financing Monthly
Listing Terms Monthly

"My job is to find and attract mastery-based agents to the office, protect the culture, and make sure everyone is happy! "








