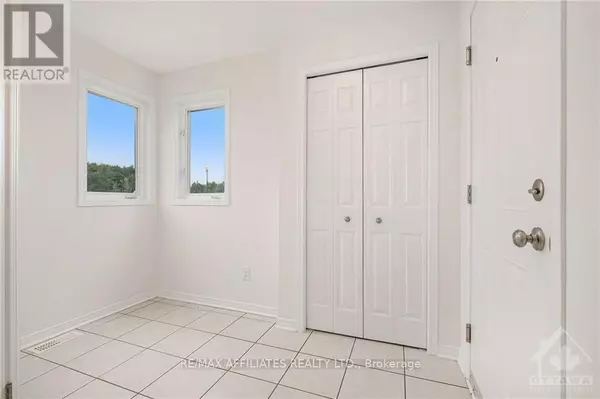3 Beds
2 Baths
3 Beds
2 Baths
Key Details
Property Type Condo
Sub Type Condominium/Strata
Listing Status Active
Purchase Type For Sale
Subdivision 801 - Kemptville
MLS® Listing ID X9522663
Bedrooms 3
Condo Fees $390/mo
Originating Board Ottawa Real Estate Board
Property Description
Location
Province ON
Rooms
Extra Room 1 Lower level 3.58 m X 3.58 m Primary Bedroom
Extra Room 2 Lower level 2.81 m X 2.79 m Bedroom
Extra Room 3 Lower level 3.02 m X 2.74 m Bedroom
Extra Room 4 Lower level Measurements not available Bathroom
Extra Room 5 Main level 4.26 m X 3.73 m Living room
Extra Room 6 Main level 2.61 m X 2.26 m Dining room
Interior
Heating Forced air
Exterior
Parking Features No
Community Features Pet Restrictions
View Y/N No
Total Parking Spaces 1
Private Pool No
Building
Story 2
Others
Ownership Condominium/Strata
"My job is to find and attract mastery-based agents to the office, protect the culture, and make sure everyone is happy! "








