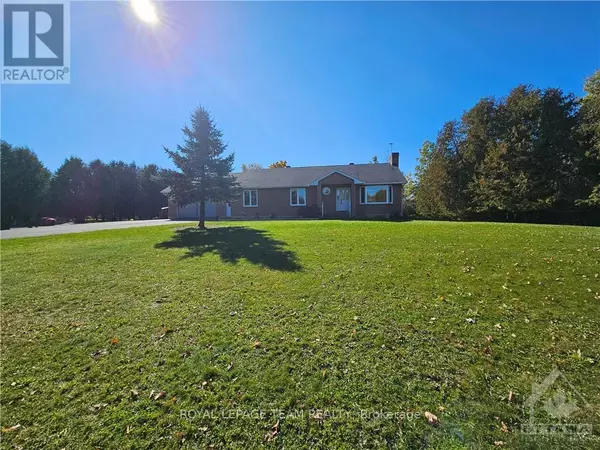
3 Beds
2 Baths
3 Beds
2 Baths
Key Details
Property Type Single Family Home
Sub Type Freehold
Listing Status Active
Purchase Type For Sale
Subdivision 912 - Mississippi Mills (Ramsay) Twp
MLS® Listing ID X9523745
Style Bungalow
Bedrooms 3
Half Baths 1
Originating Board Ottawa Real Estate Board
Property Description
Location
Province ON
Rooms
Extra Room 1 Main level 4.01 m X 3.65 m Primary Bedroom
Extra Room 2 Main level 3.04 m X 1.72 m Foyer
Extra Room 3 Main level Measurements not available Laundry room
Extra Room 4 Main level 4.26 m X 3.55 m Family room
Extra Room 5 Main level 4.57 m X 3.96 m Kitchen
Extra Room 6 Main level 4.26 m X 3.55 m Dining room
Interior
Heating Forced air
Cooling Central air conditioning
Fireplaces Number 1
Exterior
Parking Features Yes
View Y/N No
Total Parking Spaces 12
Private Pool No
Building
Story 1
Sewer Septic System
Architectural Style Bungalow
Others
Ownership Freehold

"My job is to find and attract mastery-based agents to the office, protect the culture, and make sure everyone is happy! "








