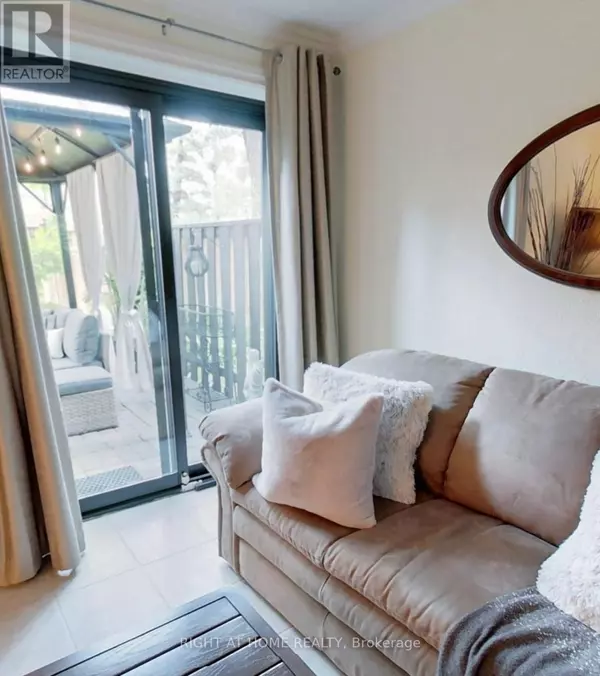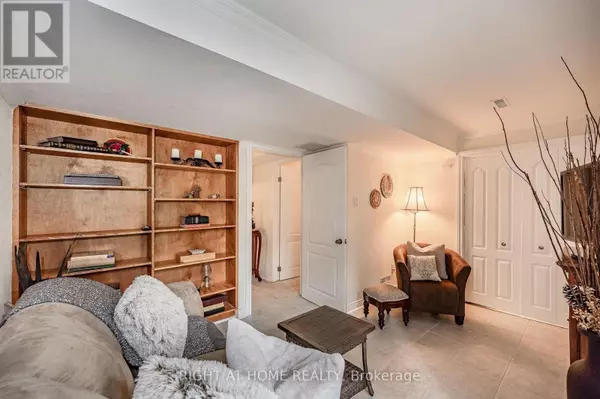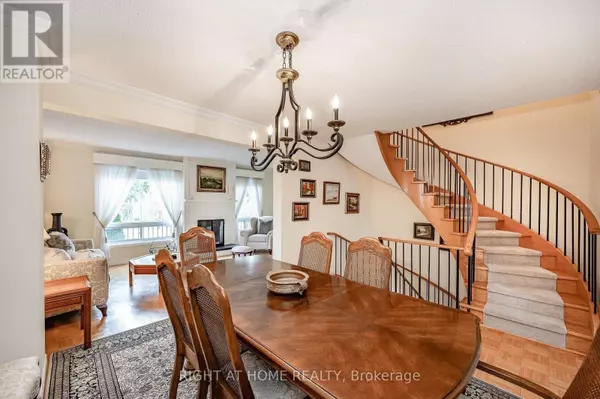
3 Beds
3 Baths
1,599 SqFt
3 Beds
3 Baths
1,599 SqFt
Key Details
Property Type Townhouse
Sub Type Townhouse
Listing Status Active
Purchase Type For Rent
Square Footage 1,599 sqft
Subdivision Meadowvale
MLS® Listing ID W11172617
Bedrooms 3
Half Baths 2
Originating Board Toronto Regional Real Estate Board
Property Description
Location
Province ON
Rooms
Extra Room 1 Second level 2.83 m X 3.32 m Eating area
Extra Room 2 Second level 4.42 m X 3.28 m Dining room
Extra Room 3 Second level 3.03 m X 3.32 m Kitchen
Extra Room 4 Second level 5.86 m X 3.28 m Living room
Extra Room 5 Third level 4.27 m X 3.27 m Primary Bedroom
Extra Room 6 Third level 2.84 m X 4.32 m Bedroom 2
Interior
Heating Forced air
Cooling Central air conditioning
Exterior
Parking Features Yes
Community Features Pet Restrictions
View Y/N No
Total Parking Spaces 2
Private Pool Yes
Building
Story 3
Others
Ownership Condominium/Strata
Acceptable Financing Monthly
Listing Terms Monthly

"My job is to find and attract mastery-based agents to the office, protect the culture, and make sure everyone is happy! "








