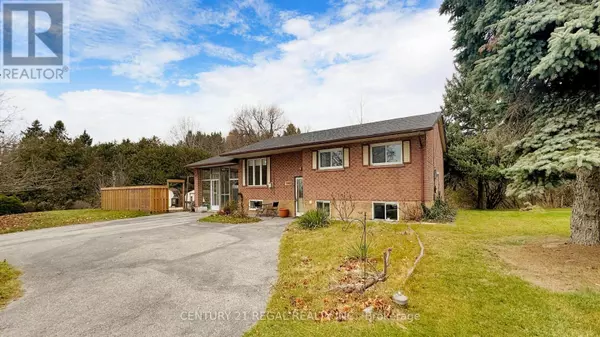
4 Beds
2 Baths
4 Beds
2 Baths
Key Details
Property Type Single Family Home
Sub Type Freehold
Listing Status Active
Purchase Type For Sale
Subdivision Newcastle
MLS® Listing ID E11045682
Style Raised bungalow
Bedrooms 4
Originating Board Toronto Regional Real Estate Board
Property Description
Location
Province ON
Rooms
Extra Room 1 Lower level Measurements not available Laundry room
Extra Room 2 Lower level Measurements not available Sunroom
Extra Room 3 Lower level 5.56 m X 4.14 m Kitchen
Extra Room 4 Lower level 7.11 m X 3.78 m Living room
Extra Room 5 Lower level 3.76 m X 3.43 m Bedroom 4
Extra Room 6 Main level 3.53 m X 3.15 m Kitchen
Interior
Heating Other
Flooring Ceramic, Hardwood, Carpeted, Laminate
Exterior
Parking Features No
View Y/N No
Total Parking Spaces 6
Private Pool No
Building
Story 1
Sewer Septic System
Architectural Style Raised bungalow
Others
Ownership Freehold

"My job is to find and attract mastery-based agents to the office, protect the culture, and make sure everyone is happy! "








