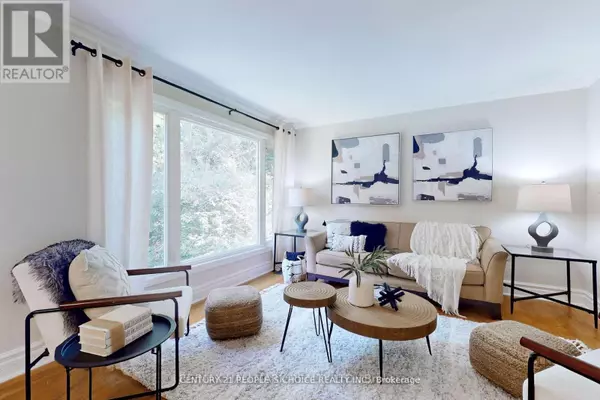3 Beds
1 Bath
3 Beds
1 Bath
Key Details
Property Type Single Family Home
Sub Type Freehold
Listing Status Active
Purchase Type For Rent
Subdivision Morningside
MLS® Listing ID E11047381
Style Bungalow
Bedrooms 3
Originating Board Toronto Regional Real Estate Board
Property Description
Location
Province ON
Rooms
Extra Room 1 Basement 4.06 m X 3.76 m Living room
Extra Room 2 Basement 3.5 m X 2.7 m Dining room
Extra Room 3 Basement 3.35 m X 2.7 m Kitchen
Extra Room 4 Basement 4.62 m X 3 m Primary Bedroom
Extra Room 5 Basement 3.5 m X 3 m Bedroom 2
Extra Room 6 Basement 2.75 m X 2.75 m Bedroom 3
Interior
Heating Forced air
Cooling Central air conditioning
Flooring Hardwood, Carpeted
Exterior
Parking Features Yes
View Y/N No
Total Parking Spaces 2
Private Pool No
Building
Story 1
Sewer Sanitary sewer
Architectural Style Bungalow
Others
Ownership Freehold
Acceptable Financing Monthly
Listing Terms Monthly
"My job is to find and attract mastery-based agents to the office, protect the culture, and make sure everyone is happy! "








