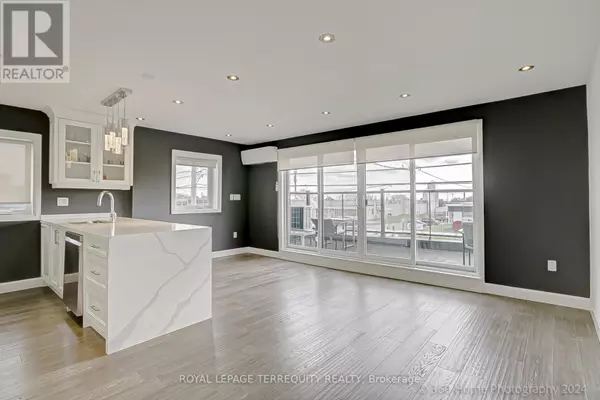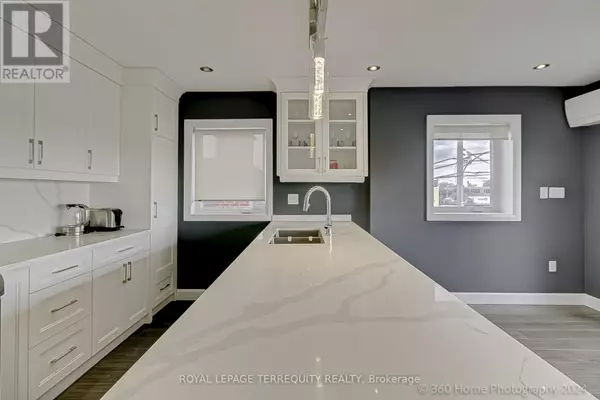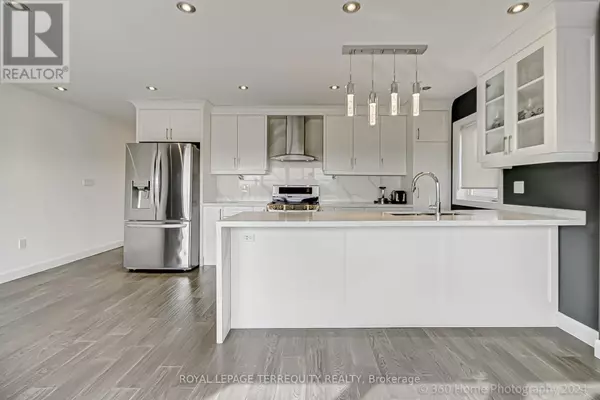
2 Beds
2 Baths
2 Beds
2 Baths
Key Details
Property Type Commercial
Listing Status Active
Purchase Type For Rent
Subdivision Lakeview
MLS® Listing ID W11048689
Bedrooms 2
Half Baths 1
Originating Board Toronto Regional Real Estate Board
Property Description
Location
Province ON
Rooms
Extra Room 1 Second level 2.8 x 5.77 Kitchen
Extra Room 2 Second level 2.39 x 5.65 Living room
Extra Room 3 Second level 2.39 x 5.65 Dining room
Extra Room 4 Second level 3.38 x 3.23 Bedroom
Extra Room 5 Second level 3.32 x 3.03 Bedroom
Extra Room 6 Main level .0 x .0 Laundry room
Interior
Heating Forced air
Flooring Hardwood
Exterior
Parking Features No
View Y/N No
Total Parking Spaces 2
Private Pool No
Building
Story 2
Sewer Sanitary sewer
Others
Acceptable Financing Monthly
Listing Terms Monthly

"My job is to find and attract mastery-based agents to the office, protect the culture, and make sure everyone is happy! "








