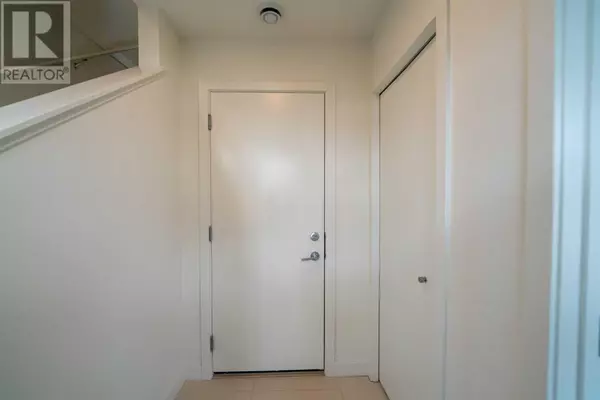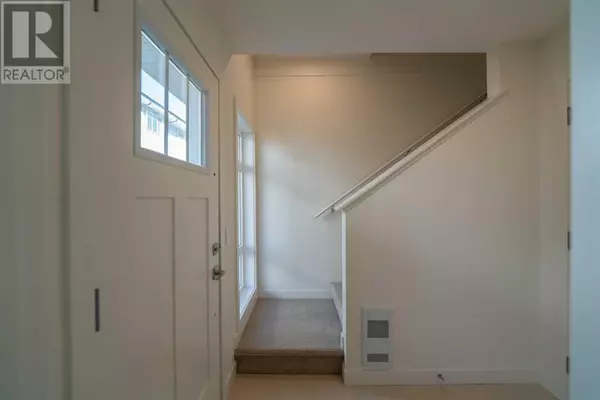
3 Beds
3 Baths
1,293 SqFt
3 Beds
3 Baths
1,293 SqFt
Key Details
Property Type Townhouse
Sub Type Townhouse
Listing Status Active
Purchase Type For Sale
Square Footage 1,293 sqft
Price per Sqft $378
Subdivision Belmont
MLS® Listing ID A2181106
Bedrooms 3
Half Baths 1
Condo Fees $202/mo
Originating Board Calgary Real Estate Board
Property Description
Location
Province AB
Rooms
Extra Room 1 Second level 12.17 Ft x 10.83 Ft Kitchen
Extra Room 2 Second level 13.92 Ft x 7.00 Ft Dining room
Extra Room 3 Second level 13.75 Ft x 12.42 Ft Living room
Extra Room 4 Second level 4.50 Ft x 6.17 Ft 2pc Bathroom
Extra Room 5 Third level 13.92 Ft x 11.00 Ft Primary Bedroom
Extra Room 6 Third level 5.08 Ft x 8.17 Ft 3pc Bathroom
Interior
Heating Forced air
Cooling None
Flooring Tile, Vinyl
Exterior
Parking Features Yes
Garage Spaces 2.0
Garage Description 2
Fence Fence
Community Features Pets Allowed With Restrictions
View Y/N No
Total Parking Spaces 2
Private Pool No
Building
Story 3
Others
Ownership Condominium/Strata

"My job is to find and attract mastery-based agents to the office, protect the culture, and make sure everyone is happy! "








