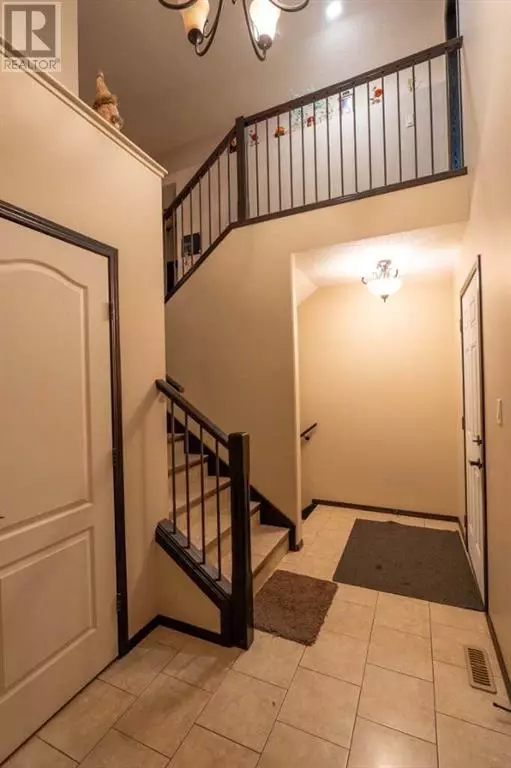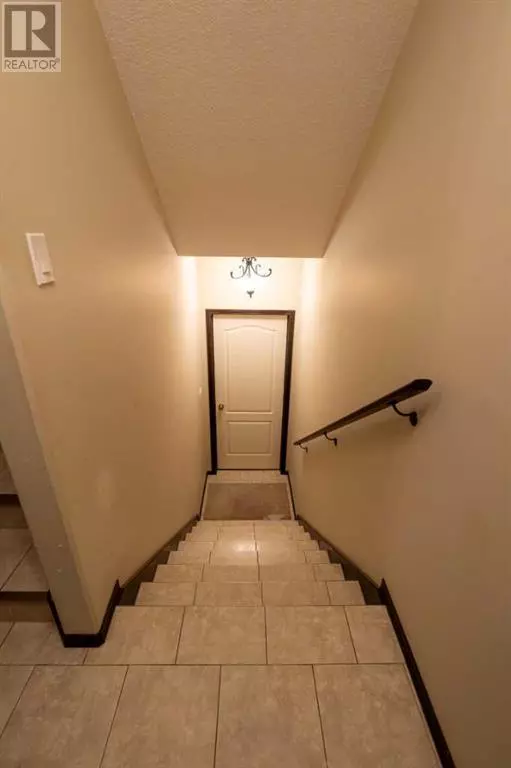3 Beds
2 Baths
1,420 SqFt
3 Beds
2 Baths
1,420 SqFt
Key Details
Property Type Single Family Home
Sub Type Freehold
Listing Status Active
Purchase Type For Sale
Square Footage 1,420 sqft
Price per Sqft $329
Subdivision Northridge
MLS® Listing ID A2180752
Style Bi-level
Bedrooms 3
Originating Board Grande Prairie & Area Association of REALTORS®
Year Built 2015
Lot Size 5,289 Sqft
Acres 5289.38
Property Description
Location
Province AB
Rooms
Extra Room 1 Main level 14.75 Ft x 14.58 Ft Primary Bedroom
Extra Room 2 Main level 5.83 Ft x 9.08 Ft 3pc Bathroom
Extra Room 3 Main level 5.83 Ft x 4.92 Ft Other
Extra Room 4 Main level 9.25 Ft x 11.92 Ft Bedroom
Extra Room 5 Main level 9.08 Ft x 11.92 Ft Bedroom
Extra Room 6 Main level 8.25 Ft x 4.92 Ft 3pc Bathroom
Interior
Heating Forced air,
Cooling None
Flooring Carpeted, Hardwood, Tile
Fireplaces Number 1
Exterior
Parking Features Yes
Garage Spaces 3.0
Garage Description 3
Fence Fence
View Y/N No
Total Parking Spaces 6
Private Pool No
Building
Architectural Style Bi-level
Others
Ownership Freehold
"My job is to find and attract mastery-based agents to the office, protect the culture, and make sure everyone is happy! "








