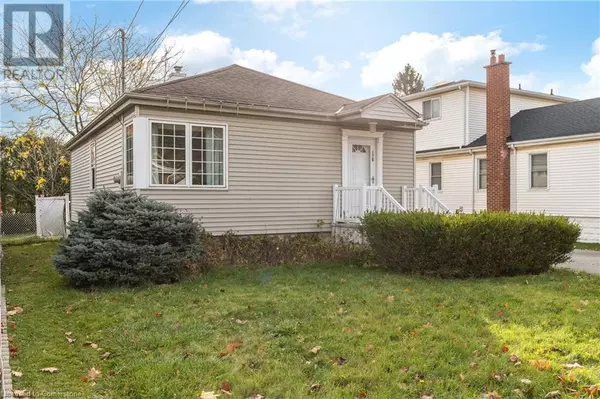
3 Beds
2 Baths
1,030 SqFt
3 Beds
2 Baths
1,030 SqFt
Key Details
Property Type Single Family Home
Sub Type Freehold
Listing Status Active
Purchase Type For Sale
Square Footage 1,030 sqft
Price per Sqft $630
Subdivision 241 - Rosedale
MLS® Listing ID 40680797
Style Bungalow
Bedrooms 3
Half Baths 1
Originating Board Cornerstone - Hamilton-Burlington
Property Description
Location
Province ON
Rooms
Extra Room 1 Basement 4'9'' x 5'9'' 2pc Bathroom
Extra Room 2 Basement 10'10'' x 9'2'' Laundry room
Extra Room 3 Basement 8'10'' x 10'10'' Office
Extra Room 4 Basement 21'7'' x 12' Recreation room
Extra Room 5 Main level 8' x 4'11'' 4pc Bathroom
Extra Room 6 Main level 7'9'' x 9'11'' Bedroom
Interior
Heating Hot water radiator heat,
Cooling Central air conditioning
Exterior
Parking Features Yes
Community Features Quiet Area, School Bus
View Y/N No
Total Parking Spaces 6
Private Pool No
Building
Story 1
Sewer Municipal sewage system
Architectural Style Bungalow
Others
Ownership Freehold

"My job is to find and attract mastery-based agents to the office, protect the culture, and make sure everyone is happy! "








