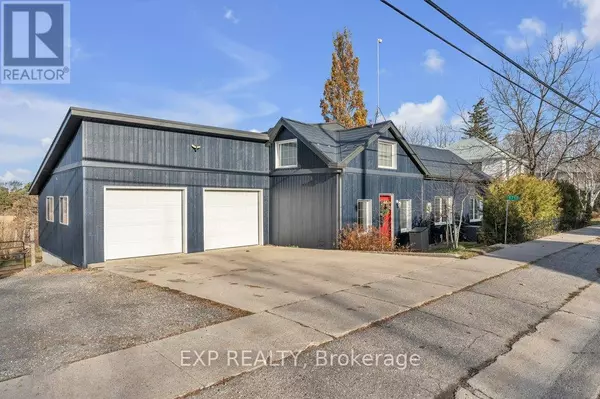3 Beds
2 Baths
3 Beds
2 Baths
Key Details
Property Type Single Family Home
Sub Type Freehold
Listing Status Active
Purchase Type For Sale
Subdivision Athol
MLS® Listing ID X10932308
Bedrooms 3
Half Baths 1
Originating Board Central Lakes Association of REALTORS®
Property Description
Location
Province ON
Rooms
Extra Room 1 Second level 8.31 m X 5.28 m Primary Bedroom
Extra Room 2 Second level 1.61 m X 1.51 m Bathroom
Extra Room 3 Main level 8.33 m X 5.26 m Living room
Extra Room 4 Main level 4.7 m X 3.4 m Dining room
Extra Room 5 Main level 4.67 m X 3.64 m Kitchen
Extra Room 6 Main level 2.68 m X 1.98 m Mud room
Interior
Heating Forced air
Cooling Central air conditioning
Exterior
Parking Features Yes
View Y/N No
Total Parking Spaces 4
Private Pool No
Building
Story 1.5
Sewer Septic System
Others
Ownership Freehold
"My job is to find and attract mastery-based agents to the office, protect the culture, and make sure everyone is happy! "








