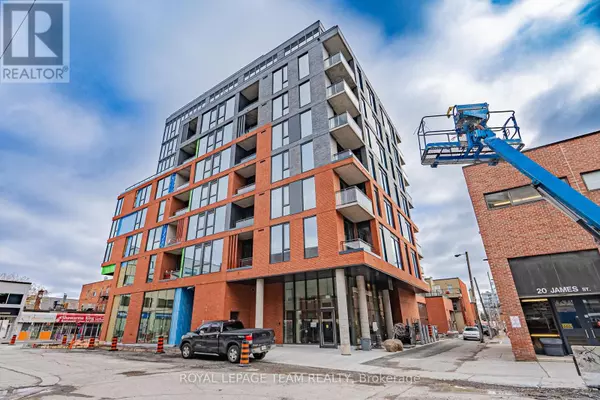
2 Beds
2 Baths
899 SqFt
2 Beds
2 Baths
899 SqFt
Key Details
Property Type Condo
Sub Type Condominium/Strata
Listing Status Active
Purchase Type For Rent
Square Footage 899 sqft
Subdivision 4103 - Ottawa Centre
MLS® Listing ID X10707706
Bedrooms 2
Originating Board Ottawa Real Estate Board
Property Description
Location
Province ON
Rooms
Extra Room 1 Main level 4.36 m X 3.27 m Living room
Extra Room 2 Main level 4.19 m X 3.27 m Kitchen
Extra Room 3 Main level 3.04 m X 3.04 m Bedroom
Extra Room 4 Main level 3.22 m X 2.74 m Primary Bedroom
Extra Room 5 Main level Measurements not available Foyer
Extra Room 6 Main level Measurements not available Bathroom
Interior
Heating Forced air
Cooling Central air conditioning
Exterior
Parking Features Yes
Community Features Community Centre, School Bus
View Y/N No
Total Parking Spaces 1
Private Pool Yes
Others
Ownership Condominium/Strata
Acceptable Financing Monthly
Listing Terms Monthly

"My job is to find and attract mastery-based agents to the office, protect the culture, and make sure everyone is happy! "








