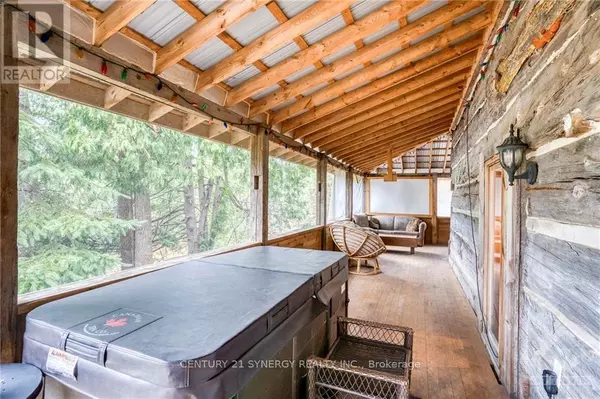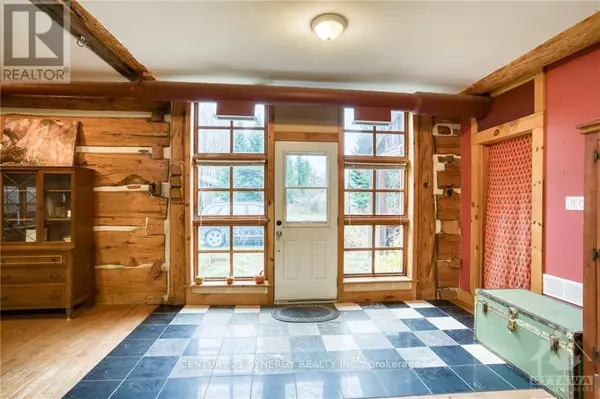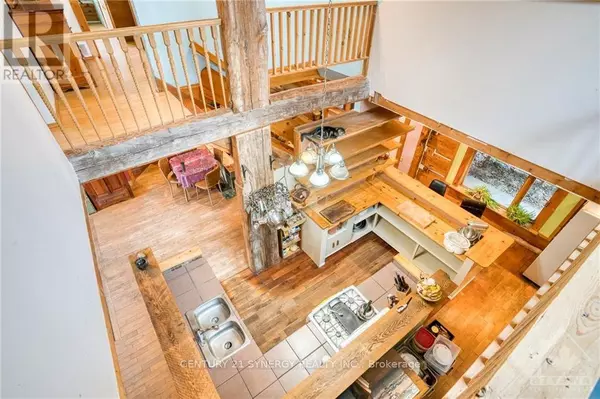
4 Beds
2 Baths
4 Beds
2 Baths
Key Details
Property Type Single Family Home
Sub Type Freehold
Listing Status Active
Purchase Type For Sale
Subdivision 914 - Lanark Highlands (Dalhousie) Twp
MLS® Listing ID X10418430
Bedrooms 4
Half Baths 1
Originating Board Ottawa Real Estate Board
Property Description
Location
Province ON
Rooms
Extra Room 1 Second level 3.75 m X 4.34 m Bathroom
Extra Room 2 Second level 3.96 m X 4.26 m Primary Bedroom
Extra Room 3 Second level 3.7 m X 2.31 m Bedroom
Extra Room 4 Second level 3.65 m X 2.38 m Bedroom
Extra Room 5 Second level 2.33 m X 2.74 m Bedroom
Extra Room 6 Second level 6.22 m X 3.81 m Other
Interior
Heating Forced air
Exterior
Parking Features No
View Y/N No
Total Parking Spaces 8
Private Pool No
Building
Story 2
Sewer Septic System
Others
Ownership Freehold

"My job is to find and attract mastery-based agents to the office, protect the culture, and make sure everyone is happy! "








