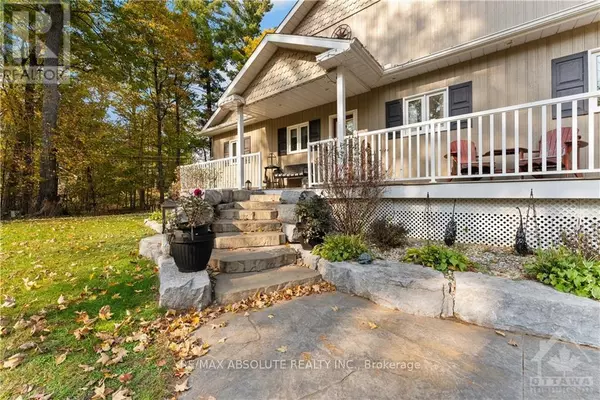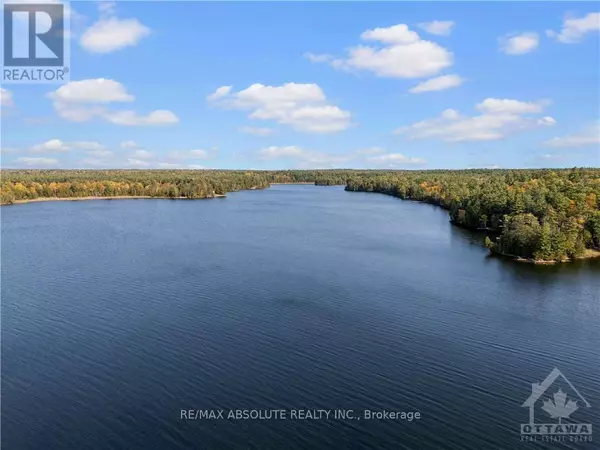
3 Beds
2 Baths
3 Beds
2 Baths
Key Details
Property Type Single Family Home
Sub Type Freehold
Listing Status Active
Purchase Type For Sale
Subdivision 917 - Lanark Highlands (Darling) Twp
MLS® Listing ID X9522270
Style Bungalow
Bedrooms 3
Originating Board Ottawa Real Estate Board
Property Description
Location
Province ON
Lake Name White
Rooms
Extra Room 1 Lower level 9.9 m X 4.57 m Recreational, Games room
Extra Room 2 Lower level 3.81 m X 4.34 m Bedroom
Extra Room 3 Lower level 2.28 m X 2.31 m Bathroom
Extra Room 4 Main level 2.97 m X 4.54 m Foyer
Extra Room 5 Main level 5.18 m X 4.77 m Kitchen
Extra Room 6 Main level 5.13 m X 4.77 m Living room
Interior
Heating Forced air
Fireplaces Number 2
Exterior
Parking Features No
View Y/N Yes
View Direct Water View
Total Parking Spaces 6
Private Pool No
Building
Story 1
Sewer Septic System
Water White
Architectural Style Bungalow
Others
Ownership Freehold

"My job is to find and attract mastery-based agents to the office, protect the culture, and make sure everyone is happy! "








