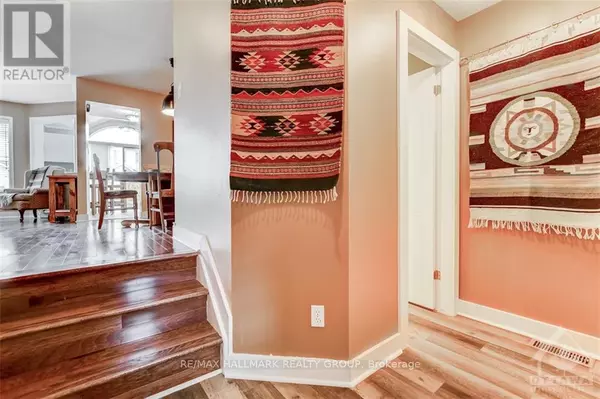
3 Beds
6 Baths
3 Beds
6 Baths
Key Details
Property Type Townhouse
Sub Type Townhouse
Listing Status Active
Purchase Type For Sale
Subdivision 9010 - Kanata - Emerald Meadows/Trailwest
MLS® Listing ID X9524191
Bedrooms 3
Half Baths 1
Originating Board Ottawa Real Estate Board
Property Description
Location
Province ON
Rooms
Extra Room 1 Second level 2.87 m X 2.92 m Bedroom
Extra Room 2 Second level 1.52 m X 2.81 m Bathroom
Extra Room 3 Second level 3.88 m X 3.98 m Primary Bedroom
Extra Room 4 Second level 1.82 m X 1.93 m Other
Extra Room 5 Second level 1.85 m X 2.13 m Bathroom
Extra Room 6 Second level 2.84 m X 3.73 m Bedroom
Interior
Heating Forced air
Cooling Central air conditioning
Exterior
Parking Features Yes
View Y/N No
Total Parking Spaces 3
Private Pool No
Building
Story 2
Sewer Sanitary sewer
Others
Ownership Freehold

"My job is to find and attract mastery-based agents to the office, protect the culture, and make sure everyone is happy! "








