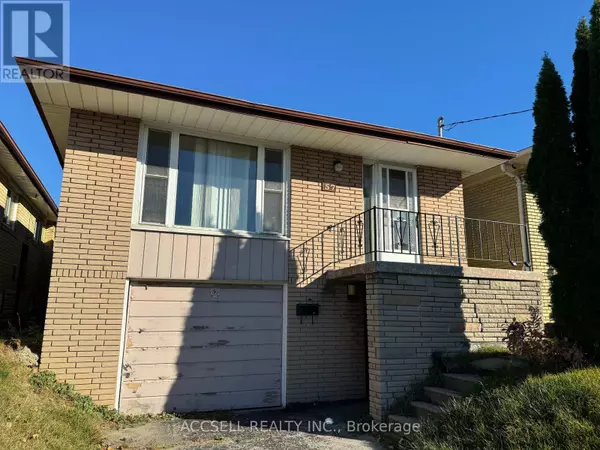3 Beds
1 Bath
3 Beds
1 Bath
Key Details
Property Type Single Family Home
Sub Type Freehold
Listing Status Active
Purchase Type For Sale
Subdivision Victoria Village
MLS® Listing ID C10929839
Style Raised bungalow
Bedrooms 3
Originating Board Toronto Regional Real Estate Board
Property Description
Location
Province ON
Rooms
Extra Room 1 Basement 6.754 m X 3.339 m Recreational, Games room
Extra Room 2 Main level 3.774 m X 4.301 m Living room
Extra Room 3 Other 2.919 m X 3.681 m Dining room
Extra Room 4 Other 5.07 m X 2.973 m Kitchen
Extra Room 5 Other 2.201 m X 2.415 m Sitting room
Extra Room 6 Other 4.046 m X 3.02 m Primary Bedroom
Interior
Heating Forced air
Cooling Central air conditioning
Flooring Hardwood, Tile
Exterior
Parking Features Yes
View Y/N No
Total Parking Spaces 3
Private Pool No
Building
Story 1
Sewer Sanitary sewer
Architectural Style Raised bungalow
Others
Ownership Freehold
"My job is to find and attract mastery-based agents to the office, protect the culture, and make sure everyone is happy! "








